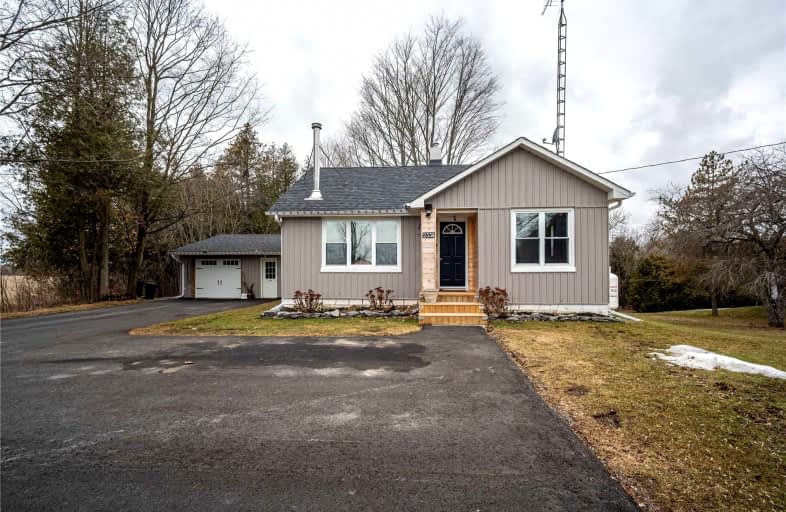Sold on Apr 05, 2022
Note: Property is not currently for sale or for rent.

-
Type: Detached
-
Style: Bungalow
-
Lot Size: 137 x 190 Feet
-
Age: 51-99 years
-
Taxes: $2,299 per year
-
Days on Site: 7 Days
-
Added: Mar 29, 2022 (1 week on market)
-
Updated:
-
Last Checked: 3 months ago
-
MLS®#: X5554350
-
Listed By: Flat rate realty corp., brokerage
Enjoy This Beautiful Nicely Finished 2 Bedroom, 1 Bath Home On Over Half An Acre Of Privacy Only 15 Minutes To Peterborough. Main Floor Has A Spacious Kitchen, Family Room, Primary And Guest Bedroom And Full 4 Pc Bath. Lower Level Is Tidy And Awaits Your Touch If Desired, Complete With Laundry, Ample Storage. Relax In Your Tranquil Backyard Including A Covered Hot Tub Area, Equipped With Tv Hookup. The Garage Is Set Up For Parking As Well As Entertaining With Its Own Heat Source. Fully Paved Driveway, Shingles 2014, Propane Furnace 2020 Just To List A Few Updates. This Home Is A Must See!!!
Extras
Incl: Dryer, Refrigerator, Stove, Washer, Window Coverings, Elfs. Excl: Personal Chattel, Shelves Above Desk, Hot Tub (Negotiable) Rentals: Hwt-Electric
Property Details
Facts for 2338 Indian River Line, Otonabee-South Monaghan
Status
Days on Market: 7
Last Status: Sold
Sold Date: Apr 05, 2022
Closed Date: Jun 24, 2022
Expiry Date: May 30, 2022
Sold Price: $725,000
Unavailable Date: Apr 05, 2022
Input Date: Mar 29, 2022
Prior LSC: Listing with no contract changes
Property
Status: Sale
Property Type: Detached
Style: Bungalow
Age: 51-99
Area: Otonabee-South Monaghan
Community: Rural Otonabee-South Monaghan
Availability Date: Min 30 Days
Assessment Amount: $211,000
Assessment Year: 2022
Inside
Bedrooms: 2
Bathrooms: 1
Kitchens: 1
Rooms: 2
Den/Family Room: No
Air Conditioning: None
Fireplace: Yes
Laundry Level: Lower
Washrooms: 1
Utilities
Electricity: Yes
Telephone: Available
Building
Basement: Unfinished
Basement 2: W/O
Heat Type: Forced Air
Heat Source: Propane
Exterior: Brick
Exterior: Concrete
Water Supply Type: Dug Well
Water Supply: Well
Special Designation: Unknown
Parking
Driveway: Private
Garage Spaces: 1
Garage Type: None
Covered Parking Spaces: 6
Total Parking Spaces: 7
Fees
Tax Year: 2021
Tax Legal Description: In Attachments
Taxes: $2,299
Land
Cross Street: Hwy 7
Municipality District: Otonabee-South Monaghan
Fronting On: East
Parcel Number: 281700114
Pool: None
Sewer: Septic
Lot Depth: 190 Feet
Lot Frontage: 137 Feet
Acres: .50-1.99
Zoning: Res
Additional Media
- Virtual Tour: https://youriguide.com/2338_indian_river_line_indian_river_on/
Rooms
Room details for 2338 Indian River Line, Otonabee-South Monaghan
| Type | Dimensions | Description |
|---|---|---|
| Living Main | 5.64 x 3.25 | |
| Dining Main | 2.77 x 4.14 | |
| Kitchen Main | 5.16 x 2.74 | |
| Prim Bdrm Main | 3.84 x 3.61 | |
| 2nd Br Main | 2.84 x 5.56 | |
| Bathroom Main | 2.79 x 2.03 | 4 Pc Bath |
| Other Bsmt | 9.02 x 11.30 | Unfinished |
| XXXXXXXX | XXX XX, XXXX |
XXXX XXX XXXX |
$XXX,XXX |
| XXX XX, XXXX |
XXXXXX XXX XXXX |
$XXX,XXX |
| XXXXXXXX XXXX | XXX XX, XXXX | $725,000 XXX XXXX |
| XXXXXXXX XXXXXX | XXX XX, XXXX | $499,900 XXX XXXX |

Warsaw Public School
Elementary: PublicSt. Paul Catholic Elementary School
Elementary: CatholicSt. Joseph Catholic Elementary School
Elementary: CatholicSt. Paul Catholic Elementary School
Elementary: CatholicNorth Shore Public School
Elementary: PublicMonsignor O'Donoghue Catholic Elementary School
Elementary: CatholicNorwood District High School
Secondary: PublicPeterborough Collegiate and Vocational School
Secondary: PublicKenner Collegiate and Vocational Institute
Secondary: PublicAdam Scott Collegiate and Vocational Institute
Secondary: PublicThomas A Stewart Secondary School
Secondary: PublicSt. Peter Catholic Secondary School
Secondary: Catholic

