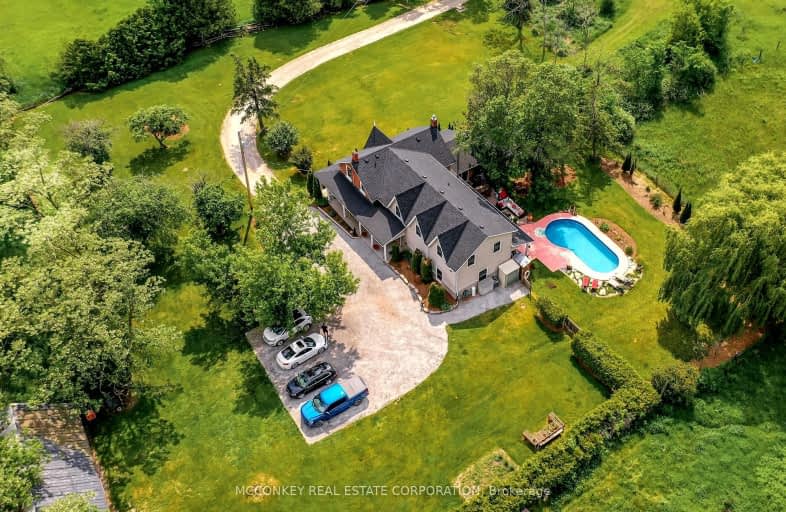Car-Dependent
- Almost all errands require a car.
3
/100
Somewhat Bikeable
- Most errands require a car.
26
/100

St. Joseph Catholic Elementary School
Elementary: Catholic
7.44 km
Immaculate Conception Catholic Elementary School
Elementary: Catholic
5.99 km
Armour Heights Public School
Elementary: Public
5.49 km
King George Public School
Elementary: Public
5.53 km
Otonabee Valley Public School
Elementary: Public
7.06 km
Monsignor O'Donoghue Catholic Elementary School
Elementary: Catholic
4.82 km
Peterborough Collegiate and Vocational School
Secondary: Public
6.81 km
Kenner Collegiate and Vocational Institute
Secondary: Public
8.42 km
Holy Cross Catholic Secondary School
Secondary: Catholic
10.42 km
Adam Scott Collegiate and Vocational Institute
Secondary: Public
6.71 km
Thomas A Stewart Secondary School
Secondary: Public
5.90 km
St. Peter Catholic Secondary School
Secondary: Catholic
8.56 km
-
Mark S Burnham Provincial Park
Peterborough ON 3.66km -
Ashburnham Dog Park
Ashburnham/Lansdowne, Peterborough ON 4.78km -
Ecology Park
1899 Ashburnham Dr, Peterborough ON K9L 1P8 5.69km
-
CIBC
1672 Hwy 7, Keene ON K9J 6X8 3.12km -
CIBC
336 Lansdowne St E, Peterborough ON K9L 2A3 5.34km -
RBC Royal Bank
198 Lansdowne St E, Peterborough ON K9J 7N9 5.8km


