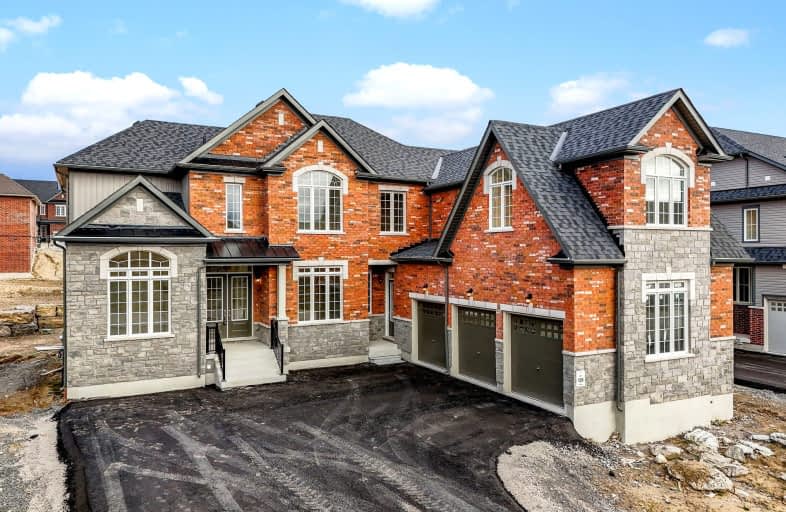Car-Dependent
- Almost all errands require a car.
Somewhat Bikeable
- Most errands require a car.

Kenner Intermediate School
Elementary: PublicSt. Alphonsus Catholic Elementary School
Elementary: CatholicSt. John Catholic Elementary School
Elementary: CatholicRoger Neilson Public School
Elementary: PublicSt. Patrick Catholic Elementary School
Elementary: CatholicKeith Wightman Public School
Elementary: PublicÉSC Monseigneur-Jamot
Secondary: CatholicPeterborough Collegiate and Vocational School
Secondary: PublicKenner Collegiate and Vocational Institute
Secondary: PublicHoly Cross Catholic Secondary School
Secondary: CatholicCrestwood Secondary School
Secondary: PublicSt. Peter Catholic Secondary School
Secondary: Catholic-
Collison Park
Ontario 3.48km -
Stacey Green Park
Hawley St (Little St), Peterborough ON 3.52km -
Newhall Park
Ontario 4.21km
-
Localcoin Bitcoin ATM - Discount Mini-Mart
584 Monaghan Rd, Peterborough ON K9J 5H9 3.26km -
President's Choice Financial Pavilion and ATM
769 Borden Ave, Peterborough ON K9J 0B6 3.69km -
Scotiabank
900 Lansdowne St W, Peterborough ON K9J 1Z8 3.99km
- 5 bath
- 5 bed
- 3500 sqft
38 Golden Meadows Drive, Otonabee-South Monaghan, Ontario • K9J 0K6 • Rural Otonabee-South Monaghan
- — bath
- — bed
- — sqft
29 Autumn Frost Road, Otonabee-South Monaghan, Ontario • K9J 0K7 • Rural Otonabee-South Monaghan




