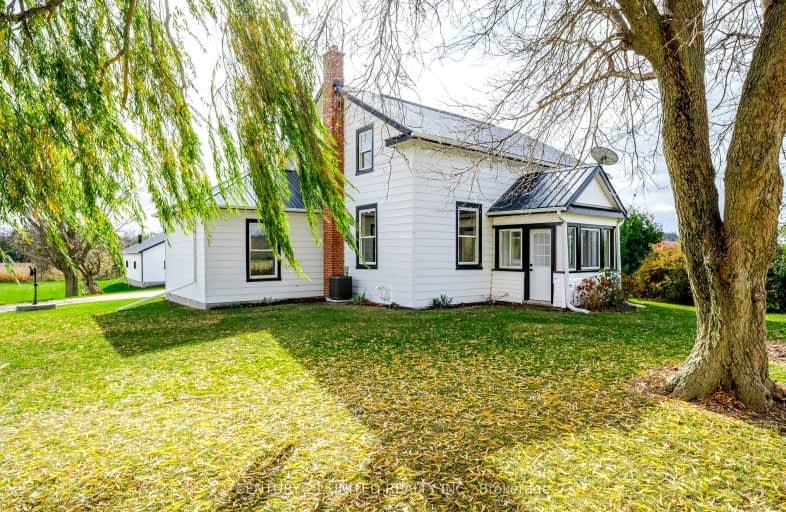Car-Dependent
- Almost all errands require a car.
0
/100
Somewhat Bikeable
- Almost all errands require a car.
24
/100

North Hope Central Public School
Elementary: Public
10.40 km
Dale Road Senior School
Elementary: Public
14.33 km
Dr M S Hawkins Senior School
Elementary: Public
5.65 km
Beatrice Strong Public School
Elementary: Public
7.82 km
Ganaraska Trail Public School
Elementary: Public
5.26 km
St. Anthony Catholic Elementary School
Elementary: Catholic
5.47 km
Centre for Individual Studies
Secondary: Public
25.38 km
Clarke High School
Secondary: Public
17.92 km
Port Hope High School
Secondary: Public
5.72 km
St. Mary Catholic Secondary School
Secondary: Catholic
16.97 km
Bowmanville High School
Secondary: Public
24.64 km
Cobourg Collegiate Institute
Secondary: Public
18.24 km
-
Port Hope Heritage Conservation District
Port Hope ON 6.74km -
Ganny
5 Ontario St, Port Hope ON L1A 1N2 6.98km -
Joseph Scriven Memorial
Port Hope ON L1A 2Y7 7.11km
-
CIBC
185 Toronto Rd, Port Hope ON L1A 3V5 4.52km -
RBC Royal Bank
1 Jane St (John St.), Port Hope ON L1A 2E4 5.01km -
TD Canada Trust ATM
113 Walton St, Port Hope ON L1A 1N4 6.91km


