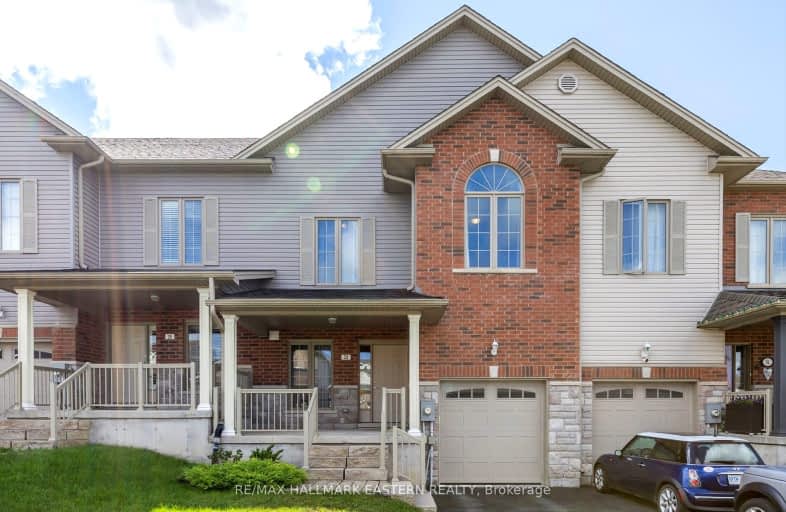Car-Dependent
- Almost all errands require a car.
Somewhat Bikeable
- Almost all errands require a car.

Adam Scott Intermediate School
Elementary: PublicImmaculate Conception Catholic Elementary School
Elementary: CatholicArmour Heights Public School
Elementary: PublicKing George Public School
Elementary: PublicOtonabee Valley Public School
Elementary: PublicMonsignor O'Donoghue Catholic Elementary School
Elementary: CatholicPeterborough Collegiate and Vocational School
Secondary: PublicKenner Collegiate and Vocational Institute
Secondary: PublicHoly Cross Catholic Secondary School
Secondary: CatholicAdam Scott Collegiate and Vocational Institute
Secondary: PublicThomas A Stewart Secondary School
Secondary: PublicSt. Peter Catholic Secondary School
Secondary: Catholic-
Clintonia Park
Peterborough ON 1.5km -
Trent-Severn Waterway
2155 Ashburnham Dr, Peterborough ON K9L 1P8 2.04km -
Nicholls Oval Park
725 Armour Rd, Peterborough ON 2.11km
-
BMO Bank of Montreal
71 Hunter St E, Peterborough ON K9H 1G4 2.1km -
Kawartha Credit Union
14 Hunter St E, Peterborough ON K9J 7B2 2.24km -
President's Choice Financial ATM
400 Lansdowne St E, Peterborough ON K9L 0B2 2.24km


