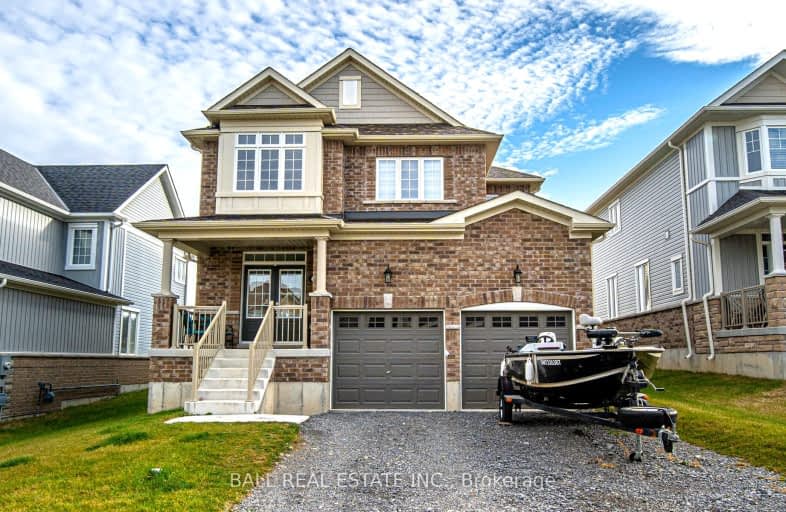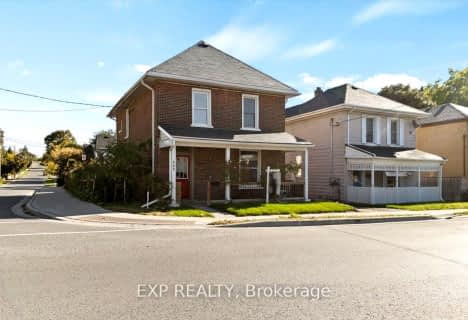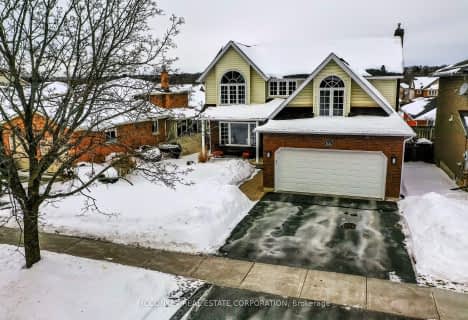Car-Dependent
- Almost all errands require a car.
Somewhat Bikeable
- Almost all errands require a car.

Adam Scott Intermediate School
Elementary: PublicQueen Elizabeth Public School
Elementary: PublicImmaculate Conception Catholic Elementary School
Elementary: CatholicArmour Heights Public School
Elementary: PublicKing George Public School
Elementary: PublicMonsignor O'Donoghue Catholic Elementary School
Elementary: CatholicPeterborough Collegiate and Vocational School
Secondary: PublicKenner Collegiate and Vocational Institute
Secondary: PublicHoly Cross Catholic Secondary School
Secondary: CatholicAdam Scott Collegiate and Vocational Institute
Secondary: PublicThomas A Stewart Secondary School
Secondary: PublicSt. Peter Catholic Secondary School
Secondary: Catholic-
Ashburnham Dog Park
Ashburnham/Lansdowne, Peterborough ON 2.34km -
Rotary Park
Peterborough ON 2.4km -
Ecology Park
1899 Ashburnham Dr, Peterborough ON K9L 1P8 2.6km
-
BMO Bank of Montreal
71 Hunter St E, Peterborough ON K9H 1G4 2.25km -
Kawartha Credit Union
14 Hunter St E, Peterborough ON K9J 7B2 2.38km -
Peterborough Industrial Credit Union Ltd
890 High St, Peterborough ON 2.43km
- 3 bath
- 5 bed
- 1500 sqft
341 George Street South, Peterborough, Ontario • K9J 3C8 • Downtown











