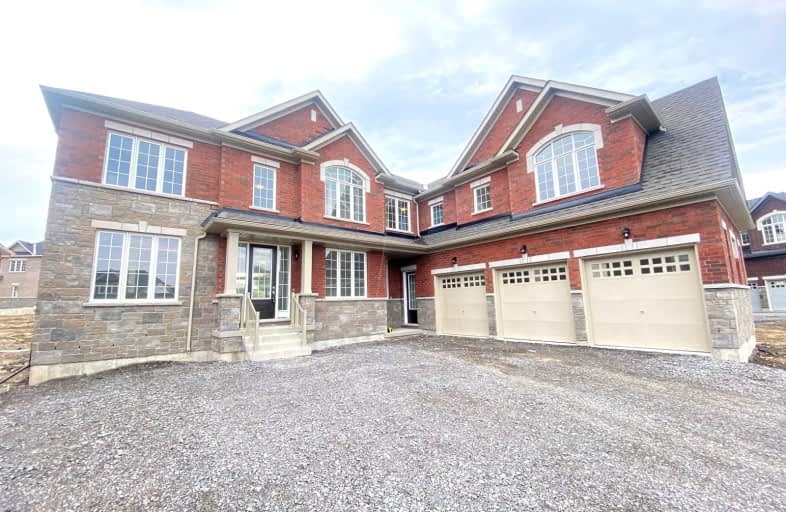Car-Dependent
- Almost all errands require a car.
Somewhat Bikeable
- Most errands require a car.

Kenner Intermediate School
Elementary: PublicSt. Alphonsus Catholic Elementary School
Elementary: CatholicSt. John Catholic Elementary School
Elementary: CatholicRoger Neilson Public School
Elementary: PublicSt. Patrick Catholic Elementary School
Elementary: CatholicKeith Wightman Public School
Elementary: PublicÉSC Monseigneur-Jamot
Secondary: CatholicPeterborough Collegiate and Vocational School
Secondary: PublicKenner Collegiate and Vocational Institute
Secondary: PublicHoly Cross Catholic Secondary School
Secondary: CatholicCrestwood Secondary School
Secondary: PublicSt. Peter Catholic Secondary School
Secondary: Catholic- 5 bath
- 5 bed
40 Golden Meadows Drive, Otonabee-South Monaghan, Ontario • L4N 7G5 • Rural Otonabee-South Monaghan
- 5 bath
- 5 bed
104 Golden Meadows Drive, Otonabee-South Monaghan, Ontario • K9J 6Y3 • Rural Otonabee-South Monaghan




