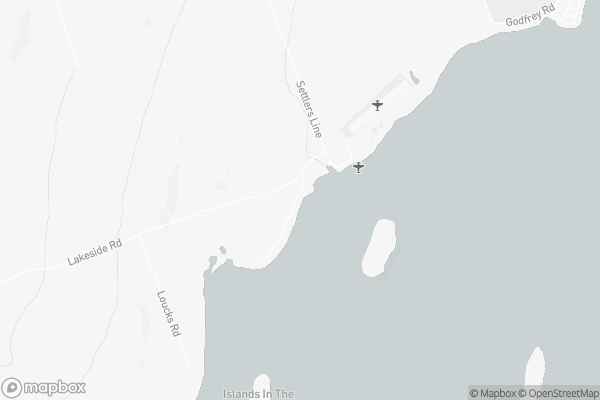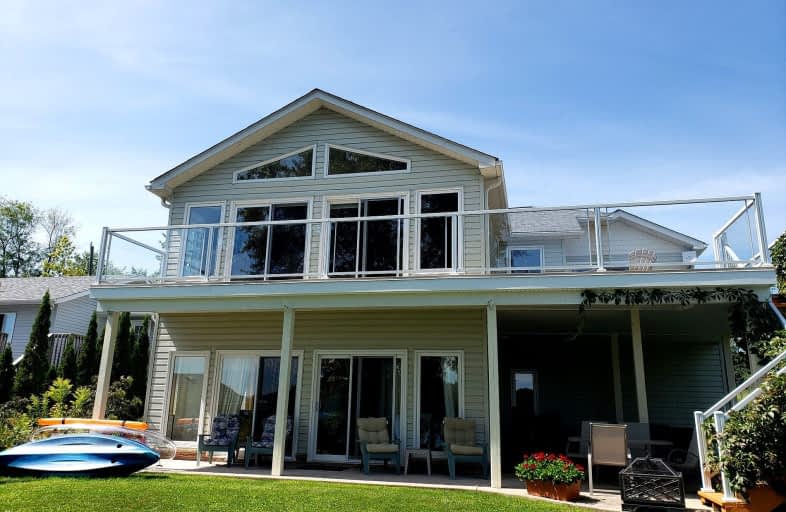Added 5 months ago

-
Type: Detached
-
Style: 2-Storey
-
Size: 1500 sqft
-
Lot Size: 61 x 128 Feet
-
Age: 6-15 years
-
Taxes: $3,980 per year
-
Added: Jan 13, 2025 (5 months ago)
-
Updated:
-
Last Checked: 3 months ago
-
MLS®#: X11919857
-
Listed By: Royal lepage kawartha lakes realty inc.
Four season, lakeside home built on the north shore of Rice Lake. Constructed by Connaught Homes in 2011, the upper level has 11' Cathedral Ceilings in the Open Concept living, dining, kitchen area with a Panoramic view over the Lake. Double patio doors to the solid Duradeck balcony with stunning sunrises with south/east exposure. Huge office /den overlooks the lake and also has walkout to deck. The lower level, designed as a separate unit, boasts 10 foot ceilings & also has open Kitchen/Dining/Sitting Room with walkout to a private stamped concrete patio plus three bedrooms and 4-Pc bath. Every room is bright with ample windows. Design is ideal for Multi -Generational living. Efficient Heat Pump System Provides Heating And A/C complemented by a propane fireplace. Home is well built and wired for a generator (included). So much living space here plus attached single car garage this property is offered fully furnished making it ideal for a second home. A perfect spot for the outdoorsman , Rice Lake is a famous year round recreational area known for great Walleye and Musky Fishing. 15 Mins To Peterborough, 1.5 Hrs To Toronto.
Upcoming Open Houses
We do not have information on any open houses currently scheduled.
Schedule a Private Tour -
Contact Us
Property Details
Facts for 595 Foley Road, Otonabee-South Monaghan
Property
Status: Sale
Property Type: Detached
Style: 2-Storey
Size (sq ft): 1500
Age: 6-15
Area: Otonabee-South Monaghan
Community: Rural Otonabee-South Monaghan
Availability Date: Flexible
Inside
Bedrooms: 5
Bathrooms: 2
Kitchens: 2
Rooms: 15
Den/Family Room: Yes
Air Conditioning: Central Air
Fireplace: Yes
Laundry Level: Lower
Central Vacuum: N
Washrooms: 2
Utilities
Electricity: Yes
Gas: No
Cable: No
Telephone: Available
Building
Basement: W/O
Heat Type: Forced Air
Heat Source: Propane
Exterior: Vinyl Siding
Water Supply Type: Drilled Well
Water Supply: Well
Special Designation: Unknown
Parking
Driveway: Private
Garage Spaces: 1
Garage Type: Attached
Covered Parking Spaces: 2
Total Parking Spaces: 3
Fees
Tax Year: 2024
Tax Legal Description: PT LT 11 CON 4 OTONABEE AS IN R672551; T/W R672551; OTONABEE-SOU
Taxes: $3,980
Highlights
Feature: Clear View
Feature: Cul De Sac
Feature: Lake/Pond
Feature: Level
Feature: Waterfront
Land
Cross Street: Hwy #2 to Lakeside R
Municipality District: Otonabee-South Monaghan
Fronting On: South
Parcel Number: 281660220
Pool: None
Sewer: Tank
Lot Depth: 128 Feet
Lot Frontage: 61 Feet
Acres: < .50
Zoning: RS
Waterfront: Direct
Water Body Name: Rice
Water Body Type: Lake
Water Frontage: 18.59
Access To Property: Yr Rnd Private Rd
Easements Restrictions: Other
Water Features: Beachfront
Water Features: Dock
Shoreline: Mixed
Shoreline Allowance: None
Shoreline Exposure: Se
Alternative Power: Other
Rural Services: Internet High Spd
Water Delivery Features: Uv System
Water Delivery Features: Water Treatmnt
Additional Media
- Virtual Tour: https://pages.finehomesphoto.com/595-Foley-Rd/idx
Rooms
Room details for 595 Foley Road, Otonabee-South Monaghan
| Type | Dimensions | Description |
|---|---|---|
| Kitchen Main | 3.18 x 3.24 | Open Concept, Overlook Water, Stainless Steel Appl |
| Dining Main | 3.36 x 4.72 | Open Concept, Overlook Water, Hardwood Floor |
| Living Main | 3.14 x 4.72 | Fireplace, Hardwood Floor, W/O To Deck |
| Prim Bdrm Main | 4.27 x 3.32 | W/I Closet, Hardwood Floor |
| Bathroom Main | 3.13 x 1.50 | 3 Pc Bath |
| Den Main | 3.43 x 5.88 | W/O To Sundeck, Overlook Water |
| Kitchen Lower | 2.97 x 3.05 | W/O To Patio |
| 2nd Br Lower | 3.87 x 3.25 | |
| 3rd Br Lower | 3.87 x 3.02 | |
| 4th Br Lower | 1.52 x 3.25 | |
| Family Lower | 3.49 x 3.94 | W/O To Water |
| Bathroom Lower | 3.37 x 1.50 | 4 Pc Bath |
| X1191985 | Jan 13, 2025 |
Active For Sale |
$1,290,000 |
| X8198836 | Sep 01, 2024 |
Inactive For Sale |
|
| Apr 02, 2024 |
Listed For Sale |
$1,549,000 | |
| X6974634 | Jun 16, 2005 |
Sold For Sale |
$168,000 |
| Jun 09, 2005 |
Listed For Sale |
$169,900 | |
| X6961766 | May 16, 2022 |
Sold For Sale |
$1,200,000 |
| May 12, 2022 |
Listed For Sale |
$994,900 | |
| X6843776 | May 17, 2000 |
Sold For Sale |
$90,000 |
| Apr 29, 2000 |
Listed For Sale |
$99,000 | |
| X6838987 | Jun 30, 1999 |
Inactive For Sale |
|
| Oct 05, 1998 |
Listed For Sale |
$105,000 | |
| X6837390 | Sep 30, 1999 |
Inactive For Sale |
|
| Jul 23, 1999 |
Listed For Sale |
$99,900 | |
| X6835021 | Jan 13, 2025 |
Removed For Sale |
|
| Feb 07, 2000 |
Listed For Sale |
$99,000 | |
| X5836539 | Jan 06, 2023 |
Removed For Sale |
|
| Nov 25, 2022 |
Listed For Sale |
$1,699,000 | |
| X5615857 | May 16, 2022 |
Sold For Sale |
$1,200,000 |
| May 12, 2022 |
Listed For Sale |
$994,900 |
| X1191985 Active | Jan 13, 2025 | $1,290,000 For Sale |
| X8198836 Inactive | Sep 01, 2024 | For Sale |
| X8198836 Listed | Apr 02, 2024 | $1,549,000 For Sale |
| X6974634 Sold | Jun 16, 2005 | $168,000 For Sale |
| X6974634 Listed | Jun 09, 2005 | $169,900 For Sale |
| X6961766 Sold | May 16, 2022 | $1,200,000 For Sale |
| X6961766 Listed | May 12, 2022 | $994,900 For Sale |
| X6843776 Sold | May 17, 2000 | $90,000 For Sale |
| X6843776 Listed | Apr 29, 2000 | $99,000 For Sale |
| X6838987 Inactive | Jun 30, 1999 | For Sale |
| X6838987 Listed | Oct 05, 1998 | $105,000 For Sale |
| X6837390 Inactive | Sep 30, 1999 | For Sale |
| X6837390 Listed | Jul 23, 1999 | $99,900 For Sale |
| X6835021 Removed | Jan 13, 2025 | For Sale |
| X6835021 Listed | Feb 07, 2000 | $99,000 For Sale |
| X5836539 Removed | Jan 06, 2023 | For Sale |
| X5836539 Listed | Nov 25, 2022 | $1,699,000 For Sale |
| X5615857 Sold | May 16, 2022 | $1,200,000 For Sale |
| X5615857 Listed | May 12, 2022 | $994,900 For Sale |
Car-Dependent
- Almost all errands require a car.
Somewhat Bikeable
- Almost all errands require a car.

Hastings Public School
Elementary: PublicRoseneath Centennial Public School
Elementary: PublicPlainville Public School
Elementary: PublicSt. Joseph Catholic Elementary School
Elementary: CatholicSt. Paul Catholic Elementary School
Elementary: CatholicNorth Shore Public School
Elementary: PublicNorwood District High School
Secondary: PublicPeterborough Collegiate and Vocational School
Secondary: PublicKenner Collegiate and Vocational Institute
Secondary: PublicAdam Scott Collegiate and Vocational Institute
Secondary: PublicThomas A Stewart Secondary School
Secondary: PublicSt. Peter Catholic Secondary School
Secondary: Catholic-
Mark S Burnham Provincial Park
Peterborough ON 13.72km -
Ashburnham Dog Park
Ashburnham/Lansdowne, Peterborough ON 14.68km -
Kiwanis Park
ON 15.4km
-
Kawartha Credit Union
1107 Heritage Line, Keene ON K0L 2G0 3.91km -
CIBC
1672 Hwy 7, Keene ON K9J 6X8 10.41km -
RBC Royal Bank
19 Front St, Hastings ON K0L 1Y0 14.25km


