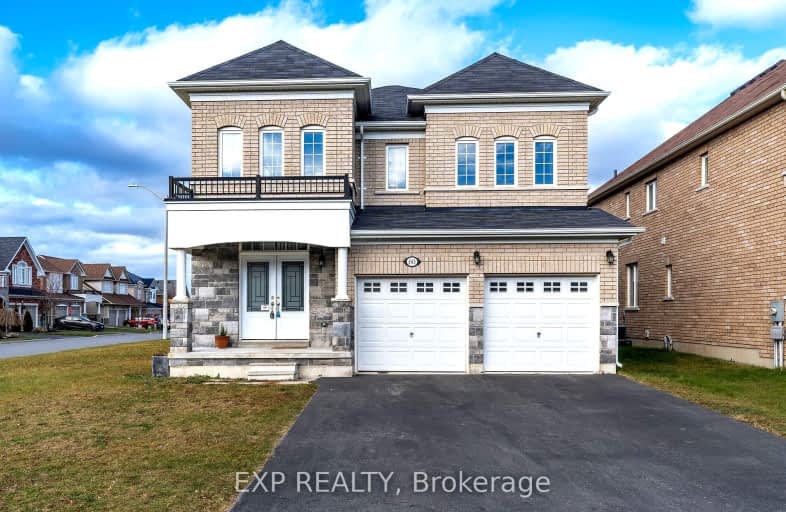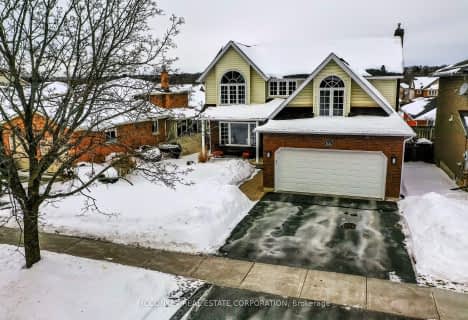Car-Dependent
- Almost all errands require a car.
Somewhat Bikeable
- Almost all errands require a car.

Adam Scott Intermediate School
Elementary: PublicImmaculate Conception Catholic Elementary School
Elementary: CatholicArmour Heights Public School
Elementary: PublicKing George Public School
Elementary: PublicOtonabee Valley Public School
Elementary: PublicMonsignor O'Donoghue Catholic Elementary School
Elementary: CatholicPeterborough Collegiate and Vocational School
Secondary: PublicKenner Collegiate and Vocational Institute
Secondary: PublicHoly Cross Catholic Secondary School
Secondary: CatholicAdam Scott Collegiate and Vocational Institute
Secondary: PublicThomas A Stewart Secondary School
Secondary: PublicSt. Peter Catholic Secondary School
Secondary: Catholic-
Porch & Pint Pub
172 Lansdowne St E, Peterborough, ON K9J 7N9 2.84km -
BrickHouse Craft Burger
123 Simcoe Street, Peterborough, ON K9H 2H3 2.89km -
The Black Horse Pub
452 George Street N, Peterborough, ON K9H 3R7 2.91km
-
Ashburnham Ale House
128 Hunter Street E, Peterborough, ON K9H 1G6 2.04km -
Country Style Donuts
2205 Keene Road, Peterborough, ON K9J 6X7 2.14km -
Country Style
779 Highway 7, Peterborough, ON K9J 6X9 2.15km
-
Durham Ultimate Fitness Club
164 Baseline Road E, Bowmanville, ON L1C 3L4 54.96km -
F45 Training Oshawa Central
500 King St W, Oshawa, ON L1J 2K9 66.76km -
Womens Fitness Clubs of Canada
201-7 Rossland Rd E, Ajax, ON L1Z 0T4 76.46km
-
Sullivan's Pharmacy
71 Hunter Street E, Peterborough, ON K9H 1G4 2.23km -
IDA PHARMACY
829 Chemong Road, Brookdale Plaza, Peterborough, ON K9H 5Z5 3.79km -
Rexall Drug Store
1154 Chemong Road, Peterborough, ON K9H 7J6 4.8km
-
Chef Basel Cuisine
2641 Television Road, Peterborough, ON K9L 0E1 1.09km -
Ashburnham Ale House
128 Hunter Street E, Peterborough, ON K9H 1G6 2.04km -
Matsu Sushi
107 Hunter St E, Peterborough, ON K9H 1G7 2.1km
-
Peterborough Square
360 George Street N, Peterborough, ON K9H 7E7 3.01km -
Lansdowne Place
645 Lansdowne Street W, Peterborough, ON K9J 7Y5 4.88km -
Hi Ho Silver
392 George Street N, Peterborough, ON K9H 3R3 2.96km
-
Liftlock Foodland
142 Hunter Street E, Peterborough, ON K9H 1G6 2.01km -
Morello's Your Independent Grocer
400 Lansdowne Street E, Peterborough, ON K9L 0B2 2.32km -
The Grocery Outlet
982 Highway, Suite 7, Peterborough, ON K9J 6X8 2.51km
-
The Beer Store
570 Lansdowne Street W, Peterborough, ON K9J 1Y9 4.61km -
Liquor Control Board of Ontario
879 Lansdowne Street W, Peterborough, ON K9J 1Z5 5.55km -
LCBO
Highway 7, Havelock, ON K0L 1Z0 37.09km
-
Ultramar Gas
949 Highway 7, Peterborough, ON K9J 6X9 2.41km -
Del Mastro Motors
48 Lansdowne Street West, Peterborough, ON K9J 1Y1 3.36km -
Master Mechanic
552 Lansdowne Street W, Peterborough, ON K9J 8J7 4.48km
-
Galaxy Cinemas
320 Water Street, Peterborough, ON K9H 7N9 2.91km -
Lindsay Drive In
229 Pigeon Lake Road, Lindsay, ON K9V 4R6 32.98km -
Century Theatre
141 Kent Street W, Lindsay, ON K9V 2Y5 36.39km
-
Peterborough Public Library
345 Aylmer Street N, Peterborough, ON K9H 3V7 3.31km -
Marmora Public Library
37 Forsyth St, Marmora, ON K0K 2M0 51.39km -
Scugog Memorial Public Library
231 Water Street, Port Perry, ON L9L 1A8 57.25km
-
Peterborough Regional Health Centre
1 Hospital Drive, Peterborough, ON K9J 7C6 5.12km -
Ross Memorial Hospital
10 Angeline Street N, Lindsay, ON K9V 4M8 37.41km -
Northumberland Hills Hospital
1000 Depalma Drive, Cobourg, ON K9A 5W6 37.95km
-
Ashburnham Dog Park
Ashburnham/Lansdowne, Peterborough ON 2.21km -
Rotary Park
Peterborough ON 2.47km -
Ecology Park
1899 Ashburnham Dr, Peterborough ON K9L 1P8 2.52km
-
BMO Bank of Montreal
71 Hunter St E, Peterborough ON K9H 1G4 2.23km -
Kawartha Credit Union
14 Hunter St E, Peterborough ON K9J 7B2 2.37km -
Peterborough Industrial Credit Union Ltd
890 High St, Peterborough ON 2.45km
- 3 bath
- 5 bed
- 1500 sqft
341 George Street South, Peterborough, Ontario • K9J 3C8 • Downtown




