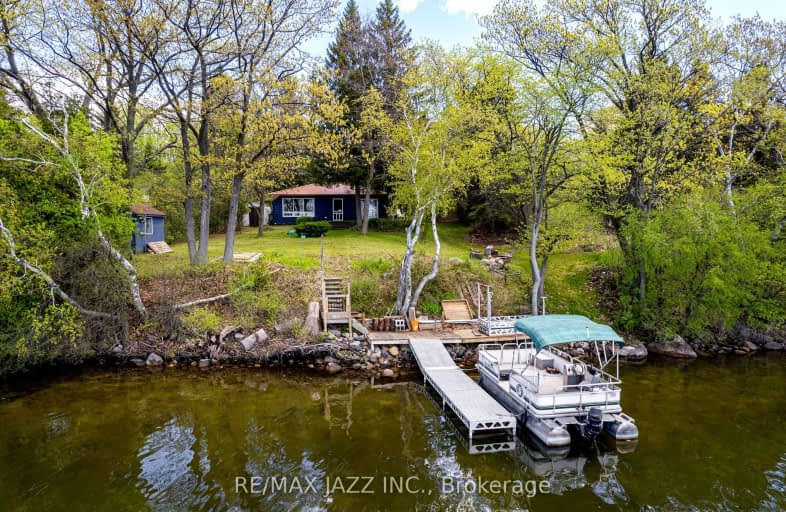Car-Dependent
- Almost all errands require a car.
0
/100
Somewhat Bikeable
- Most errands require a car.
25
/100

Camborne Public School
Elementary: Public
12.31 km
Plainville Public School
Elementary: Public
5.88 km
Roger Neilson Public School
Elementary: Public
15.16 km
Otonabee Valley Public School
Elementary: Public
15.52 km
St. Patrick Catholic Elementary School
Elementary: Catholic
14.93 km
North Shore Public School
Elementary: Public
12.54 km
ÉSC Monseigneur-Jamot
Secondary: Catholic
18.04 km
Peterborough Collegiate and Vocational School
Secondary: Public
18.70 km
Kenner Collegiate and Vocational Institute
Secondary: Public
15.51 km
Holy Cross Catholic Secondary School
Secondary: Catholic
16.40 km
Crestwood Secondary School
Secondary: Public
18.05 km
St. Peter Catholic Secondary School
Secondary: Catholic
19.08 km
-
Squirrel Creek Conservation Area
2445 Wallace Point Rd, Peterborough ON 6.93km -
Millbrook Fair
Millbrook ON 14.67km -
Harvest Community Park
Millbrook ON L0A 1G0 14.98km
-
CIBC
1315 County Rd 28, Fraserville ON K0L 1V0 11.34km -
TD Bank Financial Group
6 Century Blvd, Millbrook ON L0A 1G0 14.25km -
Localcoin Bitcoin ATM - Discount Mini-Mart
584 Monaghan Rd, Peterborough ON K9J 5H9 15.29km


