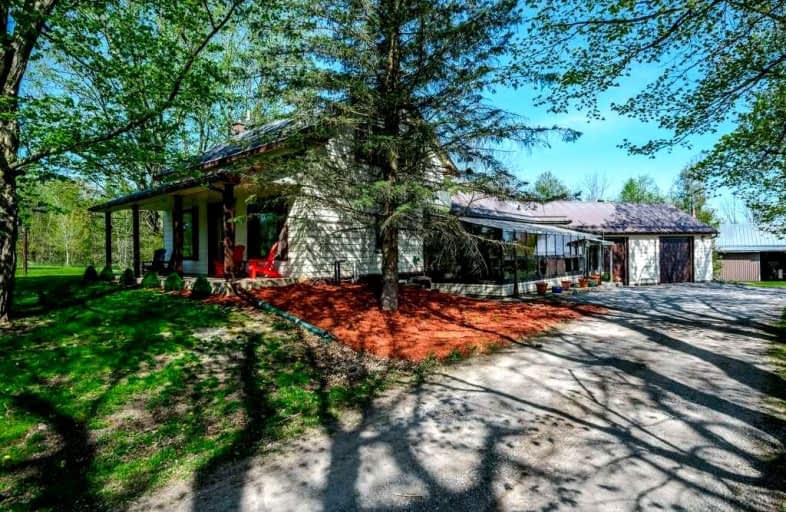Sold on Oct 02, 2022
Note: Property is not currently for sale or for rent.

-
Type: Farm
-
Style: 2-Storey
-
Lot Size: 1973.96 x 5173.47 Feet
-
Age: No Data
-
Taxes: $3,525 per year
-
Days on Site: 30 Days
-
Added: Sep 02, 2022 (1 month on market)
-
Updated:
-
Last Checked: 2 months ago
-
MLS®#: X5750532
-
Listed By: Exit realty liftlock, brokerage
Celebrate Nature On This 209 Acre Farm Property Which Features A Scenic Setting. Maple Tree Lined Driveway And Over 2000' Of Frontage On The Otonabee River. Home Was Built In Early 1800'S And Has Original Hand Hewn Beams In Main House. Kitchen, Mudroom And Double Car Garage Added More Recently. Many Updates Over The Past Years Including Windows, Sunroom Addition, High Efficiency Propane Furnace, Tankless Water Heater, New Garage Doors With Remotes Just Installed. Property Has Several Out Buildings Including Large Barn, Driveshed And Insulated Workshop With Propane Heat And Garage Door For Ease Of Moving Materials Into The Shop. Presently The Farm Has Farmland Rented To Local Farmer, And The Environmentally Protected Acreage Also Provides Tax Reduction To The Owner. Located Within 15 Minutes Of Peterborough And 20 Minutes To #115 Hwy, Allowing For Easy Access To 407 Etr For The Commuter. Don't Hesitate To Set Up Your Own Private Viewing.
Extras
Incl:B/I Microwave, Carbon Monoxide Detector, Central Vac,D/W, Dryer, Freezer, Hwt-Owned, Satellite Dish, Smoke Detector, Stove, Washer, Window Coverings, Refrigerator X 2, Gazebo On Deck, Auto Garage & Remotes, Furnace In Workshop,
Property Details
Facts for 660 Fourth Line, Otonabee-South Monaghan
Status
Days on Market: 30
Last Status: Sold
Sold Date: Oct 02, 2022
Closed Date: Nov 30, 2022
Expiry Date: Dec 30, 2022
Sold Price: $1,450,000
Unavailable Date: Oct 02, 2022
Input Date: Sep 02, 2022
Property
Status: Sale
Property Type: Farm
Style: 2-Storey
Area: Otonabee-South Monaghan
Community: Rural Otonabee-South Monaghan
Availability Date: Flexible
Assessment Amount: $867,000
Assessment Year: 2022
Inside
Bedrooms: 3
Bathrooms: 2
Kitchens: 1
Rooms: 10
Den/Family Room: Yes
Air Conditioning: Central Air
Fireplace: Yes
Laundry Level: Main
Washrooms: 2
Utilities
Electricity: Yes
Gas: No
Cable: No
Telephone: Yes
Building
Basement: Part Bsmt
Basement 2: Unfinished
Heat Type: Forced Air
Heat Source: Propane
Exterior: Alum Siding
Exterior: Log
Water Supply Type: Drilled Well
Water Supply: Well
Special Designation: Unknown
Other Structures: Barn
Other Structures: Drive Shed
Parking
Driveway: Private
Garage Spaces: 2
Garage Type: Attached
Covered Parking Spaces: 40
Total Parking Spaces: 42
Fees
Tax Year: 2021
Tax Legal Description: Lt 9 Con 4 S Monaghan; Otonabee-South Monaghan
Taxes: $3,525
Highlights
Feature: Grnbelt/Cons
Feature: Place Of Worship
Feature: River/Stream
Feature: School
Feature: Waterfront
Land
Cross Street: Highway 28/Fourth Li
Municipality District: Otonabee-South Monaghan
Fronting On: North
Parcel Number: 280280136
Pool: None
Sewer: Other
Lot Depth: 5173.47 Feet
Lot Frontage: 1973.96 Feet
Lot Irregularities: 209.225 Acres
Acres: 100+
Zoning: Agricultural
Farm: Hobby
Waterfront: Direct
Water Body Name: Otonabee
Water Body Type: River
Water Frontage: 650.45
Access To Property: Yr Rnd Municpal Rd
Water Features: Riverfront
Water Features: Trent System
Shoreline Allowance: Owned
Rooms
Room details for 660 Fourth Line, Otonabee-South Monaghan
| Type | Dimensions | Description |
|---|---|---|
| Kitchen Main | 3.86 x 5.18 | |
| Dining Main | 3.92 x 5.17 | |
| Living Main | 7.03 x 5.32 | |
| Den Main | 2.89 x 2.40 | |
| Prim Bdrm Main | 4.06 x 3.34 | |
| Sunroom Main | 11.64 x 3.12 | |
| Laundry Main | 5.19 x 5.75 | |
| Br 2nd | 2.92 x 4.02 | |
| Br 2nd | 3.20 x 4.02 | |
| Family 2nd | 6.91 x 4.68 |
| XXXXXXXX | XXX XX, XXXX |
XXXX XXX XXXX |
$X,XXX,XXX |
| XXX XX, XXXX |
XXXXXX XXX XXXX |
$X,XXX,XXX | |
| XXXXXXXX | XXX XX, XXXX |
XXXXXXX XXX XXXX |
|
| XXX XX, XXXX |
XXXXXX XXX XXXX |
$X,XXX,XXX |
| XXXXXXXX XXXX | XXX XX, XXXX | $1,450,000 XXX XXXX |
| XXXXXXXX XXXXXX | XXX XX, XXXX | $1,790,000 XXX XXXX |
| XXXXXXXX XXXXXXX | XXX XX, XXXX | XXX XXXX |
| XXXXXXXX XXXXXX | XXX XX, XXXX | $1,995,000 XXX XXXX |

Kenner Intermediate School
Elementary: PublicSt. Alphonsus Catholic Elementary School
Elementary: CatholicSt. John Catholic Elementary School
Elementary: CatholicRoger Neilson Public School
Elementary: PublicOtonabee Valley Public School
Elementary: PublicSt. Patrick Catholic Elementary School
Elementary: CatholicÉSC Monseigneur-Jamot
Secondary: CatholicPeterborough Collegiate and Vocational School
Secondary: PublicKenner Collegiate and Vocational Institute
Secondary: PublicHoly Cross Catholic Secondary School
Secondary: CatholicCrestwood Secondary School
Secondary: PublicSt. Peter Catholic Secondary School
Secondary: Catholic

