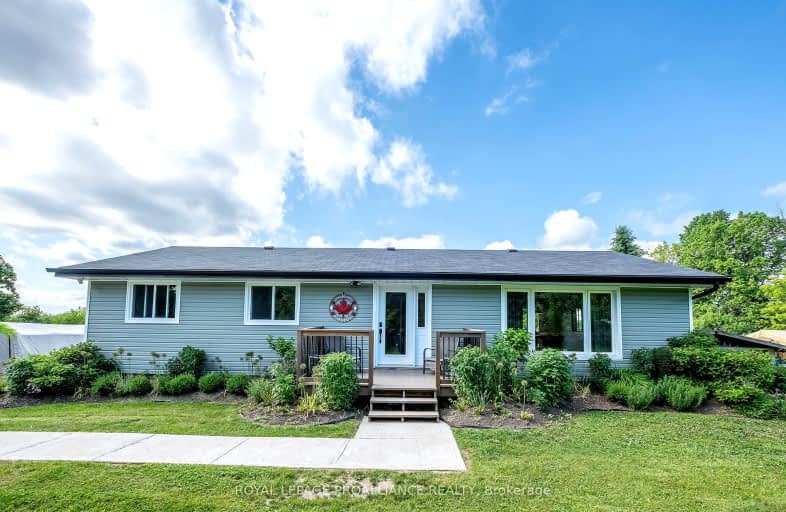Car-Dependent
- Almost all errands require a car.
1
/100
Somewhat Bikeable
- Almost all errands require a car.
18
/100

North Hope Central Public School
Elementary: Public
11.35 km
Plainville Public School
Elementary: Public
11.09 km
Kenner Intermediate School
Elementary: Public
14.89 km
Kawartha Heights Public School
Elementary: Public
14.76 km
Roger Neilson Public School
Elementary: Public
14.40 km
Millbrook/South Cavan Public School
Elementary: Public
7.83 km
ÉSC Monseigneur-Jamot
Secondary: Catholic
16.32 km
Peterborough Collegiate and Vocational School
Secondary: Public
18.34 km
Kenner Collegiate and Vocational Institute
Secondary: Public
14.92 km
Holy Cross Catholic Secondary School
Secondary: Catholic
14.86 km
Crestwood Secondary School
Secondary: Public
15.84 km
St. Peter Catholic Secondary School
Secondary: Catholic
18.10 km
-
Squirrel Creek Conservation Area
2445 Wallace Point Rd, Peterborough ON 3.98km -
Millbrook Fair
Millbrook ON 8.14km -
Harvest Community Park
Millbrook ON L0A 1G0 8.45km
-
TD Bank Financial Group
6 Century Blvd, Millbrook ON L0A 1G0 7.73km -
President's Choice Financial ATM
1875 Lansdowne St W, Peterborough ON K9K 0C9 14.38km -
Kawartha Credit Union
1905 Lansdowne St W, Peterborough ON K9K 0C9 14.39km


