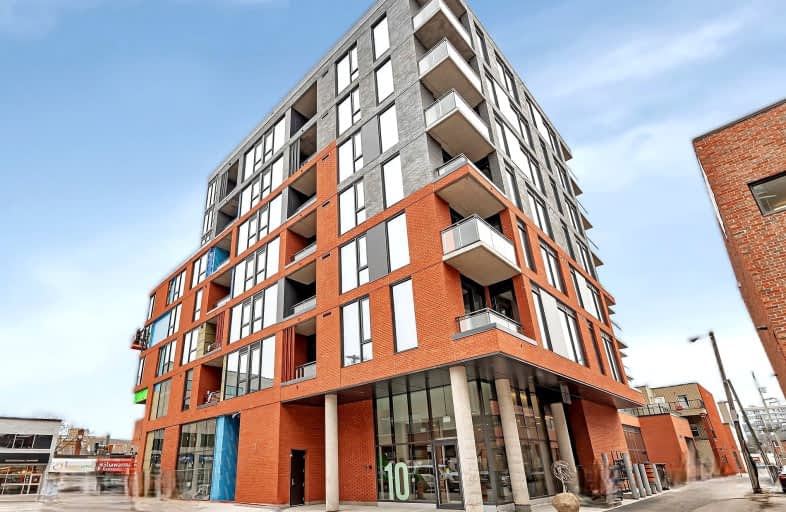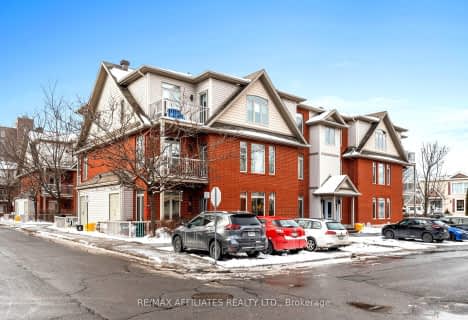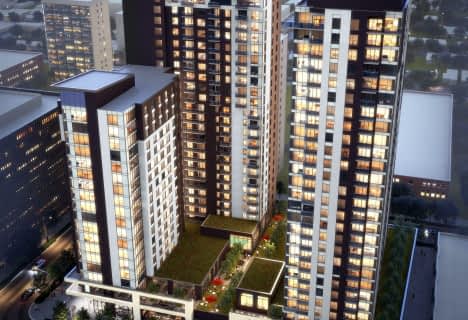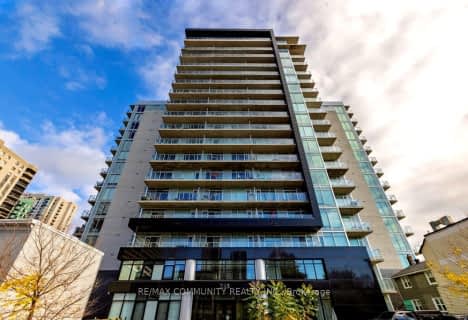Walker's Paradise
- Daily errands do not require a car.
Excellent Transit
- Most errands can be accomplished by public transportation.
Biker's Paradise
- Daily errands do not require a car.

Cambridge Street Community Public School
Elementary: PublicCentennial Public School
Elementary: PublicFirst Avenue Public School
Elementary: PublicCorpus Christi Catholic Elementary School
Elementary: CatholicElgin Street Public School
Elementary: PublicGlashan Public School
Elementary: PublicUrban Aboriginal Alternate High School
Secondary: PublicRichard Pfaff Secondary Alternate Site
Secondary: PublicImmaculata High School
Secondary: CatholicLisgar Collegiate Institute
Secondary: PublicAdult High School
Secondary: PublicGlebe Collegiate Institute
Secondary: Public-
Dundonald Park
516 Somerset St W (btwn Bay & Lyon St N), Ottawa ON K1R 5J9 0.48km -
Arlington Park
165 Arlington Ave (btw Bay St & Lyon St), Ottawa ON K1R 5S6 0.59km -
Central Park
Ottawa ON 0.76km
-
RBC Royal Bank
475 Bank St (at Flora St.), Ottawa ON K2P 1Z2 0.3km -
Scotiabank
186 Bank St (at Gloucester St.), Ottawa ON K2P 1W6 0.61km -
Export Development Canada
151 O'Connor St (O'Connor St.), Ottawa ON K2P 2M5 0.78km
For Sale
- 1 bath
- 2 bed
- 1200 sqft
03-180 AUGUSTA Street, Lower Town - Sandy Hill, Ontario • K1N 8C1 • 4003 - Sandy Hill
- 2 bath
- 2 bed
- 800 sqft
507-320 MIWATE, West Centre Town, Ontario • K1R 0E1 • 4201 - Mechanicsville
- 2 bath
- 2 bed
- 900 sqft
B-280 Meilleur Pvt North, Vanier and Kingsview Park, Ontario • K1L 0A2 • 3402 - Vanier
- 2 bath
- 2 bed
- 800 sqft
1109-199 Slater Street, Ottawa Centre, Ontario • K1P 5N5 • 4101 - Ottawa Centre
- 1 bath
- 2 bed
- 700 sqft
316-10 James Street, Ottawa Centre, Ontario • K2P 1Y5 • 4103 - Ottawa Centre
- 2 bath
- 2 bed
- 700 sqft
506-238 Besserer Street, Lower Town - Sandy Hill, Ontario • K1N 6B1 • 4003 - Sandy Hill
- 2 bath
- 2 bed
- 1200 sqft
204-327 Breezehill Avenue South, Dows Lake - Civic Hospital and Area, Ontario • K1Y 1R6 • 4503 - West Centre Town
- 2 bath
- 2 bed
- 900 sqft
907-180 George Street, Lower Town - Sandy Hill, Ontario • K1N 0G8 • 4001 - Lower Town/Byward Market
- 2 bath
- 2 bed
- 1200 sqft
2406-234 Rideau Street, Lower Town - Sandy Hill, Ontario • K1N 0A9 • 4003 - Sandy Hill
- 2 bath
- 2 bed
- 1000 sqft
1808-470 Laurier Avenue West, Ottawa Centre, Ontario • K1R 7W9 • 4102 - Ottawa Centre
- 2 bath
- 2 bed
- 900 sqft
217-255 Bay Street, Ottawa Centre, Ontario • K1R 0C5 • 4102 - Ottawa Centre
- 2 bath
- 2 bed
- 700 sqft
206-10 James Street, Ottawa Centre, Ontario • K2P 1Y5 • 4103 - Ottawa Centre














