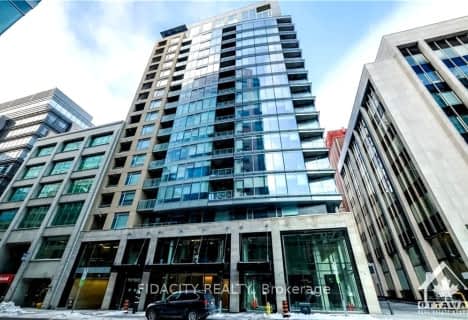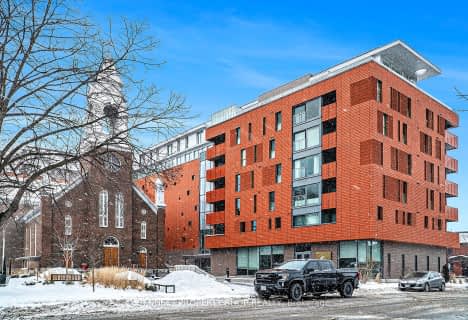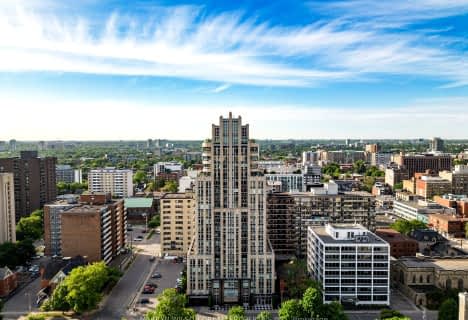Walker's Paradise
- Daily errands do not require a car.
Rider's Paradise
- Daily errands do not require a car.
Biker's Paradise
- Daily errands do not require a car.

École élémentaire catholique Au Coeur d'Ottawa
Elementary: CatholicLady Evelyn Alternative School
Elementary: PublicElgin Street Public School
Elementary: PublicImmaculata Intermediate School
Elementary: CatholicGlashan Public School
Elementary: PublicÉcole élémentaire publique Francojeunesse
Elementary: PublicUrban Aboriginal Alternate High School
Secondary: PublicRichard Pfaff Secondary Alternate Site
Secondary: PublicImmaculata High School
Secondary: CatholicÉcole secondaire publique De La Salle
Secondary: PublicLisgar Collegiate Institute
Secondary: PublicGlebe Collegiate Institute
Secondary: Public-
Confederation Park
100 Elgin St (at Laurier Ave W), Ottawa ON K1P 5K8 0.32km -
Major's Hill Park
482 MacKenzie Ave (at Murray St), Ottawa ON K1N 8S7 0.79km -
Dundonald Park
516 Somerset St W (btwn Bay & Lyon St N), Ottawa ON K1R 5J9 1.15km
-
Export Development Canada
151 O'Connor St (O'Connor St.), Ottawa ON K2P 2M5 0.58km -
TD Bank Financial Group
45 O'Connor St (at Queen St), Ottawa ON K1P 1A4 0.68km -
CIBC
41 Rideau St (at Sussex Dr), Ottawa ON K1N 5W8 0.73km
- 2 bath
- 2 bed
- 1000 sqft
1506-101 QUEEN Street, Ottawa Centre, Ontario • K1P 5C7 • 4101 - Ottawa Centre
- 3 bath
- 2 bed
- 1600 sqft
106-1035 BANK Street, Glebe - Ottawa East and Area, Ontario • K1S 5K3 • 4402 - Glebe
- 3 bath
- 3 bed
- 1800 sqft
2603-340 Queen Street, Ottawa Centre, Ontario • K1R 0G1 • 4101 - Ottawa Centre
- 3 bath
- 3 bed
- 1800 sqft
01-135 Barrette Street, Vanier and Kingsview Park, Ontario • K1L 7Z9 • 3402 - Vanier
- — bath
- — bed
- — sqft
1801-108 Lisgar Street, Ottawa Centre, Ontario • K2P 1E1 • 4104 - Ottawa Centre/Golden Triangle
- — bath
- — bed
- — sqft
1801-1035 Bank Street, Glebe - Ottawa East and Area, Ontario • K1S 5K3 • 4402 - Glebe
- 4 bath
- 2 bed
- 2500 sqft
2101-111 CHAMPAGNE Avenue, Dows Lake - Civic Hospital and Area, Ontario • K1S 5V3 • 4502 - West Centre Town
- 4 bath
- 3 bed
- 3500 sqft
1201-40 Boteler Street, Lower Town - Sandy Hill, Ontario • K1N 9C8 • 4001 - Lower Town/Byward Market
- — bath
- — bed
- — sqft
4003-805 Carling Avenue North, Dows Lake - Civic Hospital and Area, Ontario • K1S 5W9 • 4502 - West Centre Town
- 2 bath
- 2 bed
- 1600 sqft
1006-428 Sparks Street, Ottawa Centre, Ontario • K1R 0B3 • 4101 - Ottawa Centre










