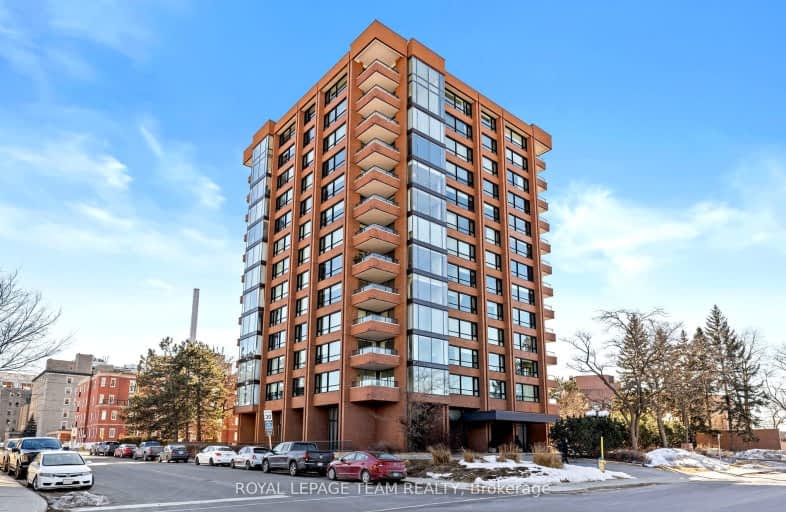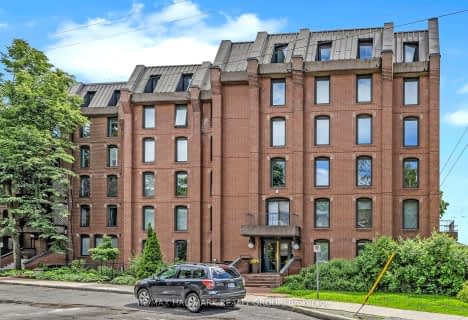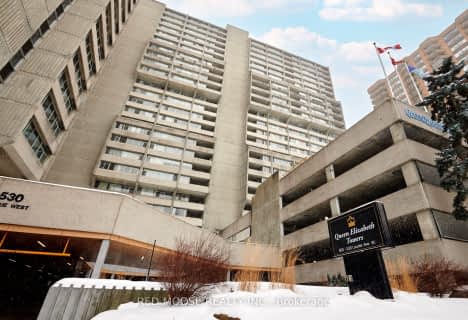Very Walkable
- Most errands can be accomplished on foot.
Excellent Transit
- Most errands can be accomplished by public transportation.
Biker's Paradise
- Daily errands do not require a car.

École élémentaire catholique Sainte-Anne
Elementary: CatholicYork Street Public School
Elementary: PublicCentennial Public School
Elementary: PublicElgin Street Public School
Elementary: PublicÉcole élémentaire publique De la Salle
Elementary: PublicÉcole élémentaire publique Francojeunesse
Elementary: PublicUrban Aboriginal Alternate High School
Secondary: PublicRichard Pfaff Secondary Alternate Site
Secondary: PublicImmaculata High School
Secondary: CatholicÉcole secondaire publique De La Salle
Secondary: PublicLisgar Collegiate Institute
Secondary: PublicAdult High School
Secondary: Public-
Parc Jacques-Cartier Park
rue Laurier (coin pont Alexandra), Gatineau QC 0.81km -
Wiggle Waggle Walkathon
0.83km -
Major's Hill Park
482 MacKenzie Ave (at Murray St), Ottawa ON K1N 8S7 0.91km
-
HODL Bitcoin ATM - Zesty
159 Rideau St, Ottawa ON K1N 5X4 0.93km -
CIBC
41 Rideau St (at Sussex Dr), Ottawa ON K1N 5W8 0.95km -
BMO Bank of Montreal
305 Rideau St, Ottawa ON K1N 9E5 1.09km
- 3 bath
- 3 bed
- 1800 sqft
2603-340 Queen Street, Ottawa Centre, Ontario • K1R 0G1 • 4101 - Ottawa Centre









