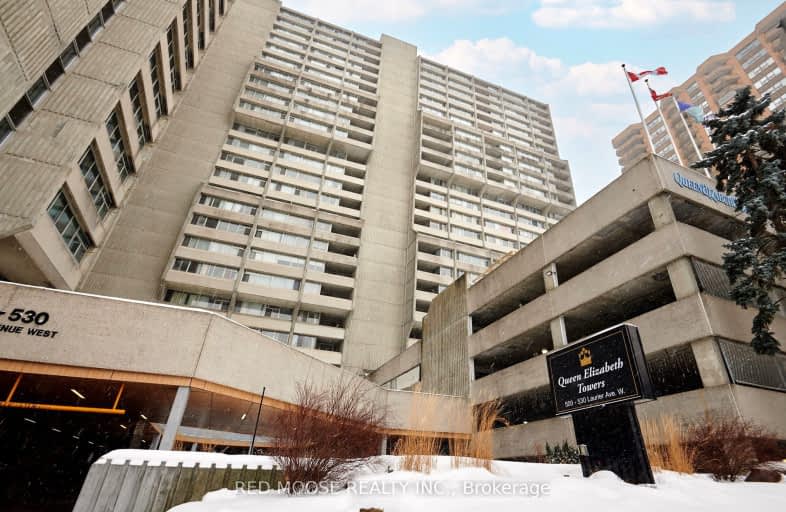Walker's Paradise
- Daily errands do not require a car.
Rider's Paradise
- Daily errands do not require a car.
Biker's Paradise
- Daily errands do not require a car.

Cambridge Street Community Public School
Elementary: PublicSt Anthony Elementary School
Elementary: CatholicCentennial Public School
Elementary: PublicDevonshire Community Public School
Elementary: PublicElgin Street Public School
Elementary: PublicGlashan Public School
Elementary: PublicUrban Aboriginal Alternate High School
Secondary: PublicRichard Pfaff Secondary Alternate Site
Secondary: PublicImmaculata High School
Secondary: CatholicLisgar Collegiate Institute
Secondary: PublicAdult High School
Secondary: PublicGlebe Collegiate Institute
Secondary: Public-
Tech Wall Dog Park
ON 0.22km -
Dundonald Park
516 Somerset St W (btwn Bay & Lyon St N), Ottawa ON K1R 5J9 0.45km -
Arlington Park
165 Arlington Ave (btw Bay St & Lyon St), Ottawa ON K1R 5S6 1.02km
-
Scotiabank
303 Queen St, Ottawa ON K1R 7S2 0.3km -
Scotiabank
186 Bank St (at Gloucester St.), Ottawa ON K2P 1W6 0.59km -
Bank of Canada
234 Wellington St (btwn Kent and Bank), Ottawa ON K1A 0G9 0.63km
- — bath
- — bed
- — sqft
304-100 Bruyere Street, Lower Town - Sandy Hill, Ontario • K1N 5C6 • 4001 - Lower Town/Byward Market
- 2 bath
- 3 bed
- 1200 sqft
906-373 LAURIER Avenue East, Lower Town - Sandy Hill, Ontario • K1N 8X6 • 4003 - Sandy Hill





