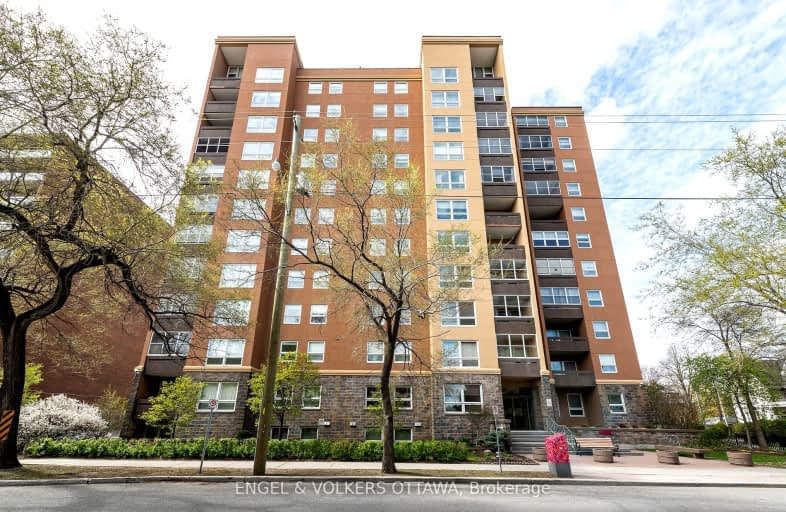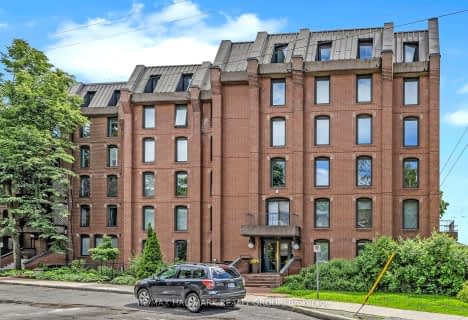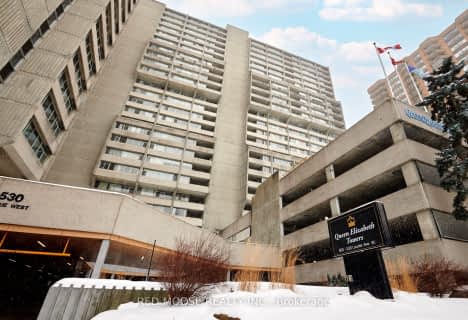Walker's Paradise
- Daily errands do not require a car.
Excellent Transit
- Most errands can be accomplished by public transportation.
Biker's Paradise
- Daily errands do not require a car.

École élémentaire publique Mauril-Bélanger
Elementary: PublicViscount Alexander Public School
Elementary: PublicÉcole élémentaire catholique Sainte-Anne
Elementary: CatholicYork Street Public School
Elementary: PublicÉcole élémentaire publique De la Salle
Elementary: PublicÉcole élémentaire publique Francojeunesse
Elementary: PublicUrban Aboriginal Alternate High School
Secondary: PublicRichard Pfaff Secondary Alternate Site
Secondary: PublicOttawa Technical Secondary School
Secondary: PublicImmaculata High School
Secondary: CatholicÉcole secondaire publique De La Salle
Secondary: PublicLisgar Collegiate Institute
Secondary: Public-
Riverain Park
400 N River Rd, Ottawa ON 0.67km -
Wiggle Waggle Walkathon
1.08km -
Robinson's Field
Mann Ave and Range Rd, Ottawa ON 1.1km
-
CIBC
490 Rideau St, Ottawa ON K1N 5Z6 0.4km -
BMO Bank of Montreal
305 Rideau St, Ottawa ON K1N 9E5 0.66km -
Scotiabank
119 Mann Ave, Ottawa ON K1N 5A4 0.85km
- — bath
- — bed
- — sqft
304-100 Bruyere Street, Lower Town - Sandy Hill, Ontario • K1N 5C6 • 4001 - Lower Town/Byward Market
- 2 bath
- 3 bed
- 1200 sqft
602-151 Bay Street, Ottawa Centre, Ontario • K1R 7T2 • 4101 - Ottawa Centre










