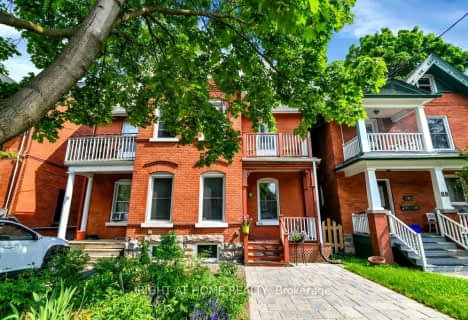
Cambridge Street Community Public School
Elementary: PublicSt Anthony Elementary School
Elementary: CatholicCentennial Public School
Elementary: PublicCorpus Christi Catholic Elementary School
Elementary: CatholicElgin Street Public School
Elementary: PublicGlashan Public School
Elementary: PublicUrban Aboriginal Alternate High School
Secondary: PublicRichard Pfaff Secondary Alternate Site
Secondary: PublicImmaculata High School
Secondary: CatholicLisgar Collegiate Institute
Secondary: PublicAdult High School
Secondary: PublicGlebe Collegiate Institute
Secondary: Public- 4 bath
- 4 bed
348 Somerset Street East, Lower Town - Sandy Hill, Ontario • K1N 6W7 • 4004 - Sandy Hill
- 10 bath
- 4 bed
360 Gilmour Street East, Ottawa Centre, Ontario • K2P 0R3 • 4103 - Ottawa Centre
- 4 bath
- 6 bed
- 2500 sqft
501 Lyon Street North, Ottawa Centre, Ontario • K1R 5X6 • 4103 - Ottawa Centre
- 3 bath
- 6 bed
196 Osgoode Street, Lower Town - Sandy Hill, Ontario • K1N 6S8 • 4004 - Sandy Hill
- 2 bath
- 4 bed
241 Wilbrod Street, Lower Town - Sandy Hill, Ontario • K1N 6L8 • 4003 - Sandy Hill
- — bath
- — bed
11 & 13 Nelson Street, Lower Town - Sandy Hill, Ontario • K1N 7R1 • 4002 - Lower Town
- — bath
- — bed
126 Lebreton Street North, West Centre Town, Ontario • K1R 7H6 • 4205 - West Centre Town
- 4 bath
- 4 bed
209 Loretta Avenue South, Dows Lake - Civic Hospital and Area, Ontario • K1S 4P6 • 4504 - Civic Hospital
- 4 bath
- 8 bed
226 Carruthers Avenue, West Centre Town, Ontario • K1Y 1N9 • 4202 - Hintonburg
- 3 bath
- 5 bed
166 Stewart Street, Lower Town - Sandy Hill, Ontario • K1N 6J9 • 4003 - Sandy Hill












