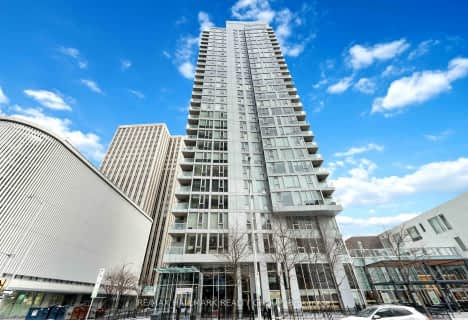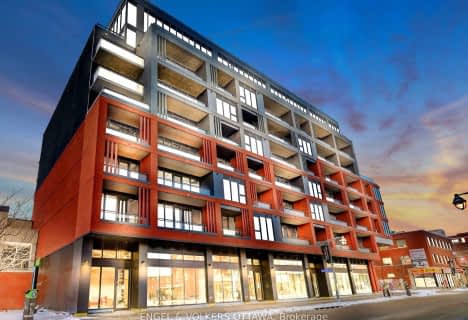Walker's Paradise
- Daily errands do not require a car.
Rider's Paradise
- Daily errands do not require a car.
Biker's Paradise
- Daily errands do not require a car.

Cambridge Street Community Public School
Elementary: PublicSt Anthony Elementary School
Elementary: CatholicCentennial Public School
Elementary: PublicCorpus Christi Catholic Elementary School
Elementary: CatholicElgin Street Public School
Elementary: PublicGlashan Public School
Elementary: PublicUrban Aboriginal Alternate High School
Secondary: PublicRichard Pfaff Secondary Alternate Site
Secondary: PublicImmaculata High School
Secondary: CatholicLisgar Collegiate Institute
Secondary: PublicAdult High School
Secondary: PublicGlebe Collegiate Institute
Secondary: Public-
Dundonald Park
516 Somerset St W (btwn Bay & Lyon St N), Ottawa ON K1R 5J9 0.35km -
Tech Wall Dog Park
ON 0.41km -
Arlington Park
165 Arlington Ave (btw Bay St & Lyon St), Ottawa ON K1R 5S6 0.95km
-
Scotiabank
303 Queen St, Ottawa ON K1R 7S2 0.35km -
Scotiabank
186 Bank St (at Gloucester St.), Ottawa ON K2P 1W6 0.41km -
Bank of Canada
234 Wellington St (btwn Kent and Bank), Ottawa ON K1A 0G9 0.56km
- 1 bath
- 1 bed
- 600 sqft
808-238 BESSERER Street, Lower Town - Sandy Hill, Ontario • K1N 6B1 • 4003 - Sandy Hill
- — bath
- — bed
- — sqft
1208-180 George Street South, Lower Town - Sandy Hill, Ontario • K1N 0G8 • 4001 - Lower Town/Byward Market
- 1 bath
- 1 bed
- 500 sqft
2605-179 Metcalfe Street, Ottawa Centre, Ontario • K2P 1P7 • 4102 - Ottawa Centre
- 1 bath
- 1 bed
- 500 sqft
1504-203 Catherine Street, Ottawa Centre, Ontario • K2P 1J5 • 4103 - Ottawa Centre
- 1 bath
- 1 bed
- 500 sqft
2302-340 Queen Street, Ottawa Centre, Ontario • K1R 0G1 • 4101 - Ottawa Centre
- 1 bath
- 1 bed
- 500 sqft
504-10 James Street, Ottawa Centre, Ontario • K2P 1Y5 • 4103 - Ottawa Centre
- 1 bath
- 1 bed
- 500 sqft
1210-340 QUEEN Street, Ottawa Centre, Ontario • K1R 0G1 • 4101 - Ottawa Centre
- 1 bath
- 1 bed
- 500 sqft
402-340 Queen Street, Ottawa Centre, Ontario • K1R 0G1 • 4101 - Ottawa Centre
- 1 bath
- 1 bed
- 700 sqft
1604-199 Rideau Street, Lower Town - Sandy Hill, Ontario • K1N 0E9 • 4003 - Sandy Hill
- 1 bath
- 1 bed
- 500 sqft
705-179 Metcalfe Street, Ottawa Centre, Ontario • K2P 1P7 • 4102 - Ottawa Centre
- 1 bath
- 1 bed
1204-324 Laurier Avenue West, Ottawa Centre, Ontario • K1N 6P6 • 4102 - Ottawa Centre
- 1 bath
- 1 bed
- 500 sqft
2205-179 Metcalfe Street, Ottawa Centre, Ontario • K2P 0W1 • 4102 - Ottawa Centre












