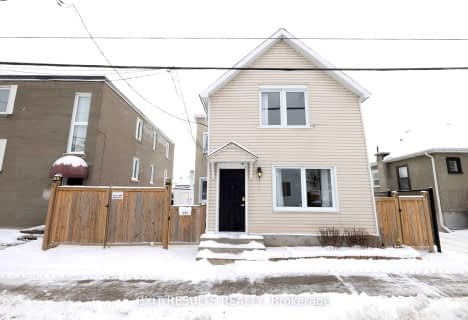Walker's Paradise
- Daily errands do not require a car.
Excellent Transit
- Most errands can be accomplished by public transportation.
Biker's Paradise
- Daily errands do not require a car.

Cambridge Street Community Public School
Elementary: PublicCentennial Public School
Elementary: PublicFirst Avenue Public School
Elementary: PublicCorpus Christi Catholic Elementary School
Elementary: CatholicElgin Street Public School
Elementary: PublicGlashan Public School
Elementary: PublicUrban Aboriginal Alternate High School
Secondary: PublicRichard Pfaff Secondary Alternate Site
Secondary: PublicImmaculata High School
Secondary: CatholicLisgar Collegiate Institute
Secondary: PublicAdult High School
Secondary: PublicGlebe Collegiate Institute
Secondary: Public-
Dundonald Park
516 Somerset St W (btwn Bay & Lyon St N), Ottawa ON K1R 5J9 0.48km -
McNabb Dog Park
Ottawa ON 0.75km -
Patterson Park
Ottawa ON 0.8km
-
HODL Bitcoin ATM - Zesty
280 Elgin St, Ottawa ON K2P 1M2 0.69km -
TD Canada Trust ATM
5 Pretoria Ave, Ottawa ON K1S 5L6 0.81km -
TD Canada Trust Branch and ATM
180 Kent St, Ottawa ON K1P 0B6 0.81km
- 1 bath
- 3 bed
- 1500 sqft
495 ST PATRICK Street, Lower Town - Sandy Hill, Ontario • K1N 5G9 • 4002 - Lower Town
- 1 bath
- 3 bed
277 ST ANDREW Street, Lower Town - Sandy Hill, Ontario • K1N 5G8 • 4002 - Lower Town
- 2 bath
- 3 bed
- 700 sqft
292 RICHELIEU Avenue, Vanier and Kingsview Park, Ontario • K1L 6K3 • 3404 - Vanier
- 3 bath
- 3 bed
- 2000 sqft
159 Eccles Street, West Centre Town, Ontario • K1R 6S7 • 4205 - West Centre Town




