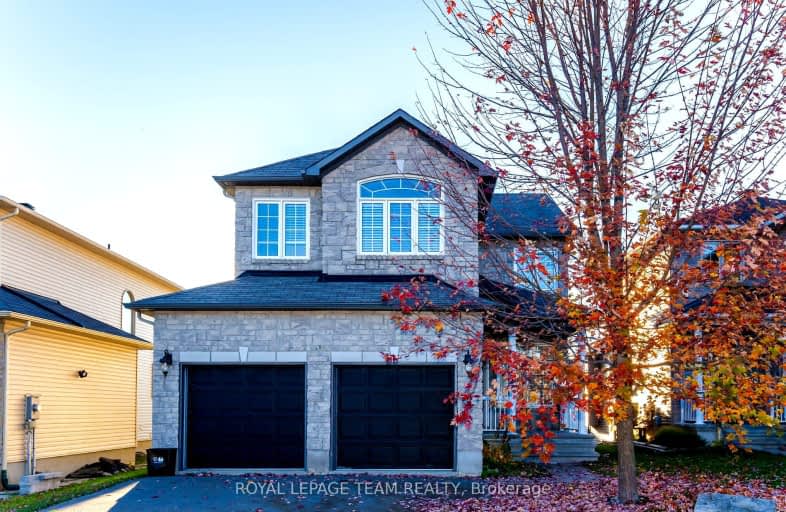Car-Dependent
- Most errands require a car.
Somewhat Bikeable
- Most errands require a car.

Rockland Intermediate School
Elementary: PublicÉcole intermédiaire catholique - Pavillon Rockland
Elementary: CatholicSt Patrick Catholic Elementary School
Elementary: CatholicRockland Public School
Elementary: PublicÉcole élémentaire publique Carrefour Jeunesse
Elementary: PublicÉcole élémentaire catholique Sainte-Trinité
Elementary: CatholicPrescott-Russell Eastern Ontario
Secondary: PublicRockland District High School
Secondary: PublicSt Francis Xavier Catholic High School
Secondary: CatholicÉcole secondaire catholique L'Escale
Secondary: CatholicÉcole secondaire publique Gisèle-Lalonde
Secondary: PublicÉcole secondaire catholique Béatrice-Desloges
Secondary: Catholic- 3 bath
- 4 bed
- 2500 sqft
437 Sterling Avenue, Clarence Rockland, Ontario • K4K 0M5 • 607 - Clarence/Rockland Twp
- 2 bath
- 4 bed
- 1500 sqft
333 Mercury Street, Clarence Rockland, Ontario • K4K 0G7 • 607 - Clarence/Rockland Twp




