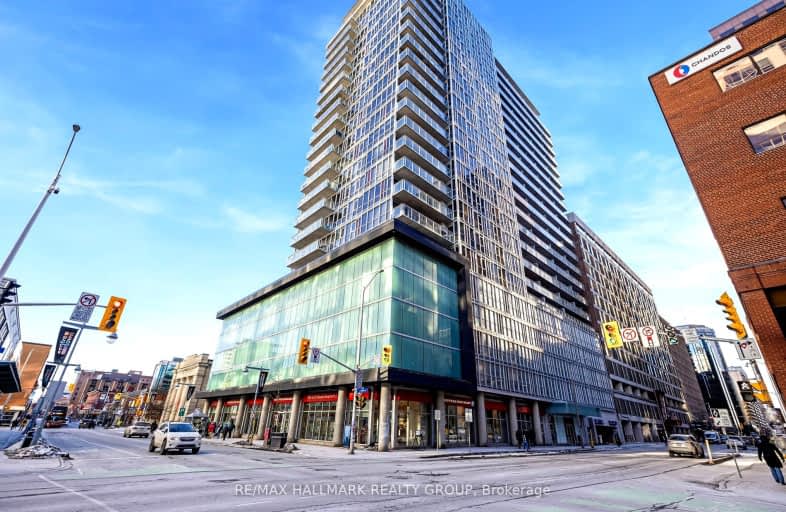
Walker's Paradise
- Daily errands do not require a car.
Rider's Paradise
- Daily errands do not require a car.
Biker's Paradise
- Daily errands do not require a car.

Cambridge Street Community Public School
Elementary: PublicSt Anthony Elementary School
Elementary: CatholicCentennial Public School
Elementary: PublicFirst Avenue Public School
Elementary: PublicElgin Street Public School
Elementary: PublicGlashan Public School
Elementary: PublicUrban Aboriginal Alternate High School
Secondary: PublicRichard Pfaff Secondary Alternate Site
Secondary: PublicImmaculata High School
Secondary: CatholicLisgar Collegiate Institute
Secondary: PublicAdult High School
Secondary: PublicGlebe Collegiate Institute
Secondary: Public-
Dundonald Park
516 Somerset St W (btwn Bay & Lyon St N), Ottawa ON K1R 5J9 0.59km -
Confederation Park
100 Elgin St (at Laurier Ave W), Ottawa ON K1P 5K8 0.71km -
Tech Wall Dog Park
ON 0.77km
-
Scotiabank
186 Bank St (at Gloucester St.), Ottawa ON K2P 1W6 0.05km -
Export Development Canada
151 O'Connor St (O'Connor St.), Ottawa ON K2P 2M5 0.27km -
TD Bank Financial Group
45 O'Connor St (at Queen St), Ottawa ON K1P 1A4 0.35km
- 1 bath
- 1 bed
- 600 sqft
1203-195 BESSERER Street, Lower Town - Sandy Hill, Ontario • K1N 0B6 • 4003 - Sandy Hill
- 1 bath
- 1 bed
- 500 sqft
407-245 KENT Street, Ottawa Centre, Ontario • K2P 0A5 • 4102 - Ottawa Centre
- 1 bath
- 1 bed
- 600 sqft
202-203 Catherine Street, Ottawa Centre, Ontario • K2P 1J5 • 4103 - Ottawa Centre
- 1 bath
- 1 bed
- 600 sqft
109-950 Marguerite Avenue, Overbrook - Castleheights and Area, Ontario • K1K 3T8 • 3501 - Overbrook
- 1 bath
- 1 bed
- 500 sqft
2101-199 Kent Street, Ottawa Centre, Ontario • K2P 2K8 • 4102 - Ottawa Centre
- 2 bath
- 2 bed
- 800 sqft
905-238 Besserer Street, Lower Town - Sandy Hill, Ontario • K1N 6B1 • 4003 - Sandy Hill
- 2 bath
- 2 bed
- 900 sqft
408-200 Rideau Street, Lower Town - Sandy Hill, Ontario • K1N 5Y1 • 4003 - Sandy Hill
- — bath
- — bed
- — sqft
709-255 Bay Street, Ottawa Centre, Ontario • K1R 0C5 • 4102 - Ottawa Centre
- 1 bath
- 1 bed
- 500 sqft
2005-20 Daly Avenue, Lower Town - Sandy Hill, Ontario • K1N 0C6 • 4003 - Sandy Hill
- 2 bath
- 2 bed
- 900 sqft
503-99 Holland Avenue, Tunneys Pasture and Ottawa West, Ontario • K1Y 0Y1 • 4302 - Ottawa West
- 1 bath
- 2 bed
- 900 sqft
503-470 Laurier Avenue West, Ottawa Centre, Ontario • K1R 7W9 • 4102 - Ottawa Centre
- 2 bath
- 2 bed
- 1000 sqft
404-40 Arthur Street, West Centre Town, Ontario • K1R 7T5 • 4205 - West Centre Town













