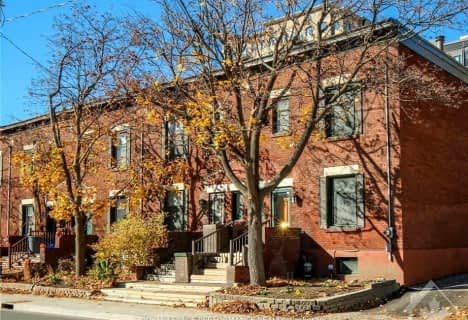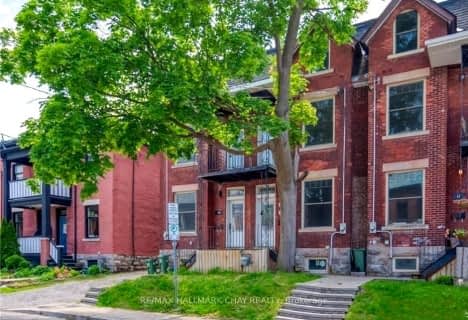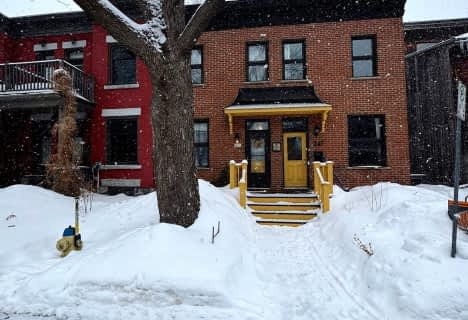
Cambridge Street Community Public School
Elementary: PublicSt Anthony Elementary School
Elementary: CatholicCentennial Public School
Elementary: PublicCorpus Christi Catholic Elementary School
Elementary: CatholicGlashan Public School
Elementary: PublicMutchmor Public School
Elementary: PublicUrban Aboriginal Alternate High School
Secondary: PublicRichard Pfaff Secondary Alternate Site
Secondary: PublicImmaculata High School
Secondary: CatholicLisgar Collegiate Institute
Secondary: PublicAdult High School
Secondary: PublicGlebe Collegiate Institute
Secondary: Public- 3 bath
- 5 bed
115 Goulburn Avenue, Lower Town - Sandy Hill, Ontario • K1N 8C9 • 4004 - Sandy Hill
- 2 bath
- 5 bed
- 1500 sqft
14 Spruce Street, Ottawa Centre, Ontario • K1R 6N7 • 4102 - Ottawa Centre
- 3 bath
- 3 bed
194 Charlotte Street, Lower Town - Sandy Hill, Ontario • K1N 8K9 • 4003 - Sandy Hill
- 1 bath
- 3 bed
245 York Street, Lower Town - Sandy Hill, Ontario • K1N 5T9 • 4002 - Lower Town





