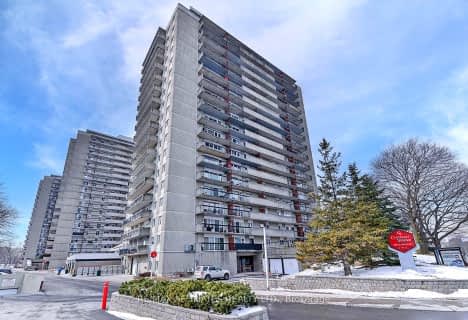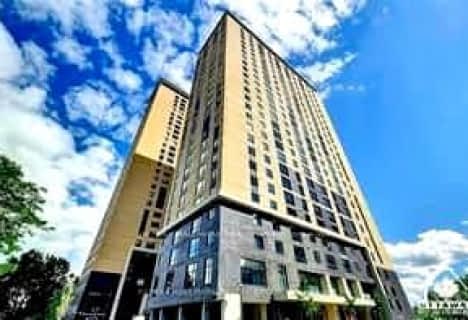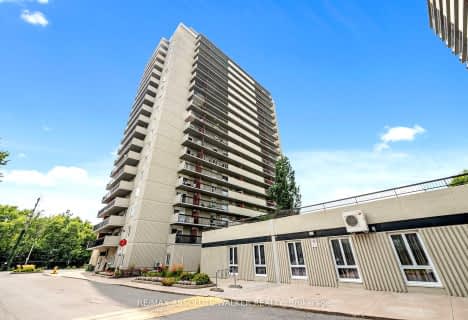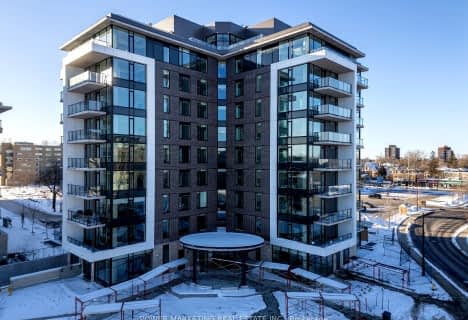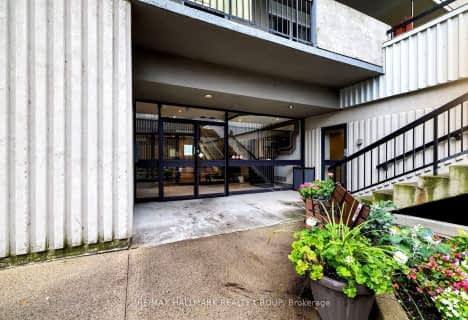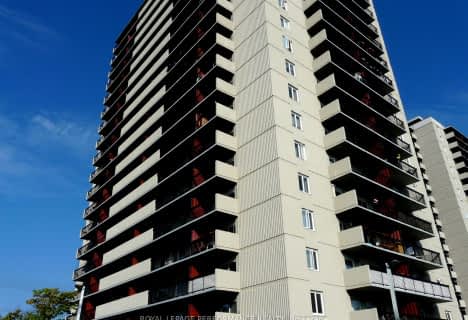Walker's Paradise
- Daily errands do not require a car.
Good Transit
- Some errands can be accomplished by public transportation.
Biker's Paradise
- Daily errands do not require a car.

École élémentaire catholique Au Coeur d'Ottawa
Elementary: CatholicFirst Avenue Public School
Elementary: PublicCorpus Christi Catholic Elementary School
Elementary: CatholicElgin Street Public School
Elementary: PublicGlashan Public School
Elementary: PublicMutchmor Public School
Elementary: PublicUrban Aboriginal Alternate High School
Secondary: PublicRichard Pfaff Secondary Alternate Site
Secondary: PublicImmaculata High School
Secondary: CatholicLisgar Collegiate Institute
Secondary: PublicAdult High School
Secondary: PublicGlebe Collegiate Institute
Secondary: Public-
Central Park
Ottawa ON 0.55km -
Arlington Park
165 Arlington Ave (btw Bay St & Lyon St), Ottawa ON K1R 5S6 0.57km -
Patterson Park
Ottawa ON 0.64km
-
RBC Royal Bank
475 Bank St (at Flora St.), Ottawa ON K2P 1Z2 0.09km -
Scotiabank
186 Bank St (at Gloucester St.), Ottawa ON K2P 1W6 0.86km -
Export Development Canada
151 O'Connor St (O'Connor St.), Ottawa ON K2P 2M5 1km
- 1 bath
- 2 bed
- 900 sqft
209-158A Mcarthur Avenue, Vanier and Kingsview Park, Ontario • K1L 7E7 • 3404 - Vanier
- 1 bath
- 0 bed
- 500 sqft
110-255 Bay Street, Ottawa Centre, Ontario • K1R 0C5 • 4102 - Ottawa Centre
- 1 bath
- 0 bed
1011-105 Champagne Avenue, Dows Lake - Civic Hospital and Area, Ontario • K1S 4P3 • 4502 - West Centre Town
- 1 bath
- 1 bed
- 500 sqft
904-179 George Street, Lower Town - Sandy Hill, Ontario • K1N 1J8 • 4001 - Lower Town/Byward Market
- 1 bath
- 2 bed
- 900 sqft
1809-158C McArthur Avenue, Vanier and Kingsview Park, Ontario • K1L 8E7 • 3404 - Vanier
- 2 bath
- 2 bed
- 800 sqft
270 King Edward Avenue, Lower Town - Sandy Hill, Ontario • K1N 7M1 • 4001 - Lower Town/Byward Market
- 1 bath
- 0 bed
109-360 Deschatelets Avenue Avenue, Glebe - Ottawa East and Area, Ontario • K1S 5Y1 • 4407 - Ottawa East
- 1 bath
- 1 bed
511-560 Rideau Street, Lower Town - Sandy Hill, Ontario • K1N 0G3 • 4003 - Sandy Hill
- 1 bath
- 3 bed
- 800 sqft
1907-158C McArthur Avenue, Vanier and Kingsview Park, Ontario • K1L 8E7 • 3404 - Vanier
- — bath
- — bed
- — sqft
1708-158 C McArthur Avenue, Vanier and Kingsview Park, Ontario • L3B 2J9 • 3404 - Vanier
- 1 bath
- 2 bed
- 800 sqft
1906-158b McArthur Avenue, Vanier and Kingsview Park, Ontario • K1L 8C9 • 3404 - Vanier
- 1 bath
- 2 bed
- 700 sqft
1505-158C Mcarthur Avenue, Vanier and Kingsview Park, Ontario • K1L 8E7 • 3404 - Vanier

