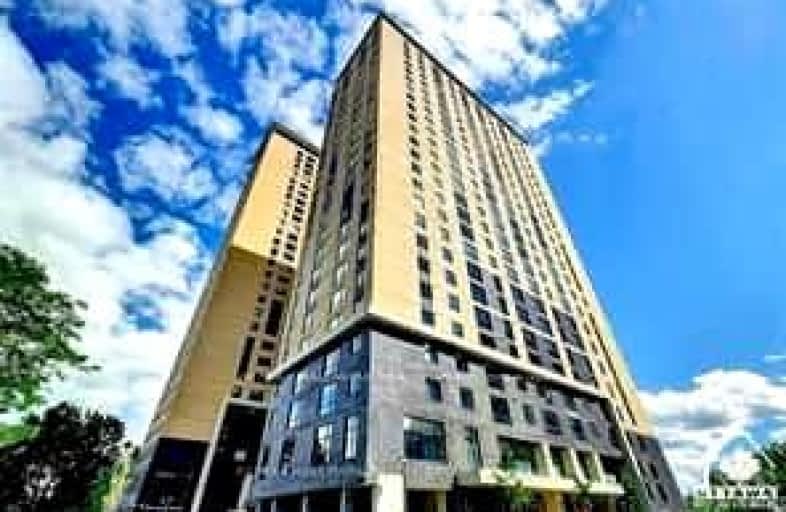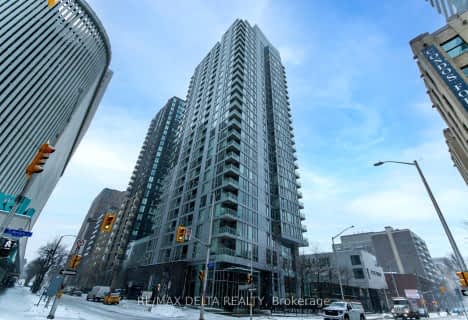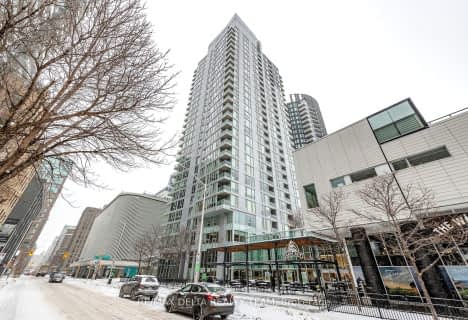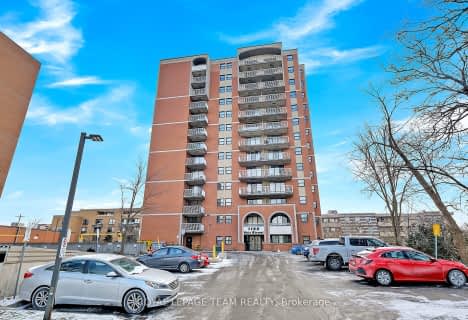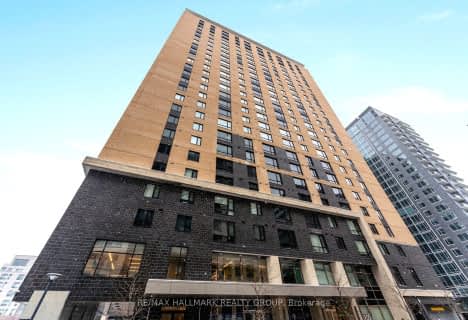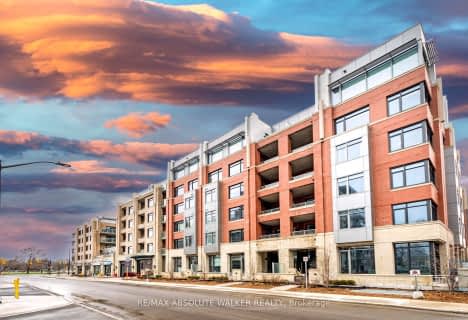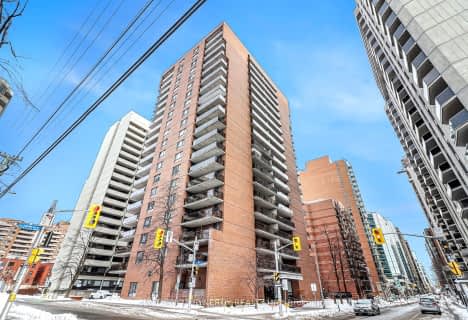Very Walkable
- Most errands can be accomplished on foot.
Good Transit
- Some errands can be accomplished by public transportation.
Biker's Paradise
- Daily errands do not require a car.
- — bath
- — bed
- — sqft
617-105 Champagne Avenue South, Dows Lake - Civic Hospital and Area, Ontario • K1S 5E5
- — bath
- — bed
- — sqft
105-808 Bronson Avenue, Dows Lake - Civic Hospital and Area, Ontario • K1S 5A4
- — bath
- — bed
2311-105 Champagne Avenue South, Dows Lake - Civic Hospital and Area, Ontario • K1S 5E5

École élémentaire publique Centre-Nord
Elementary: PublicCambridge Street Community Public School
Elementary: PublicSt Anthony Elementary School
Elementary: CatholicDevonshire Community Public School
Elementary: PublicÉcole élémentaire catholique Saint-François-d'Assise
Elementary: CatholicConnaught Public School
Elementary: PublicUrban Aboriginal Alternate High School
Secondary: PublicRichard Pfaff Secondary Alternate Site
Secondary: PublicLisgar Collegiate Institute
Secondary: PublicSt Nicholas Adult High School
Secondary: CatholicAdult High School
Secondary: PublicGlebe Collegiate Institute
Secondary: Public-
Commissioners Park
Queen Elizabeth Drwy Prom (at/coin rue Preston St), Ottawa ON 0.53km -
Fairmont Dog Park
265 Fairmont Ave (Woodstock & Fairmont), Ottawa ON 0.58km -
Arboretum
Prince of Wales Dr (at Experimental Farm), Ottawa ON 0.97km
-
CIBC
829 Carling Ave (at Preston St.), Ottawa ON K1S 2E7 0.29km -
Scotiabank
655 Bronson Ave, Ottawa ON K1S 4E7 0.98km -
Banque Td
Convent Glen Shopping Ctr, Orleans ON 1.01km
- 1 bath
- 0 bed
705-203 CATHERINE Street, Ottawa Centre, Ontario • K2P 1J5 • 4103 - Ottawa Centre
- 1 bath
- 2 bed
- 800 sqft
1204-1180 Ohio Street South, Billings Bridge - Riverside Park and Are, Ontario • K1H 8N5 • 4601 - Billings Bridge
- 1 bath
- 0 bed
442-340 Mcleod Street, Ottawa Centre, Ontario • K2P 1A4 • 4103 - Ottawa Centre
- 1 bath
- 2 bed
1007-105 Champagne Avenue South, Dows Lake - Civic Hospital and Area, Ontario • K1S 5E5 • 4502 - West Centre Town
- 1 bath
- 0 bed
- 500 sqft
110-255 Bay Street, Ottawa Centre, Ontario • K1R 0C5 • 4102 - Ottawa Centre
- 1 bath
- 0 bed
202-11 Oblats Avenue, Glebe - Ottawa East and Area, Ontario • K1S 5V9 • 4407 - Ottawa East
- 1 bath
- 1 bed
- 500 sqft
1006-475 LAURIER Avenue West, Ottawa Centre, Ontario • K1R 7X1 • 4101 - Ottawa Centre
- 1 bath
- 1 bed
- 500 sqft
405-475 Laurier Avenue West, Ottawa Centre, Ontario • K1R 7X1 • 4101 - Ottawa Centre
- 1 bath
- 1 bed
- 600 sqft
202-200 Bay Street, Ottawa Centre, Ontario • K1R 7W8 • 4101 - Ottawa Centre
- 1 bath
- 0 bed
206-203 Catherine Street, Ottawa Centre, Ontario • K2P 1J5 • 4103 - Ottawa Centre
- 1 bath
- 1 bed
- 500 sqft
205-475 Laurier Avenue West, Ottawa Centre, Ontario • K1R 7X1 • 4101 - Ottawa Centre
- 1 bath
- 1 bed
- 500 sqft
1511-105 Champagne Avenue South, Dows Lake - Civic Hospital and Area, Ontario • K1S 5E5 • 4502 - West Centre Town
