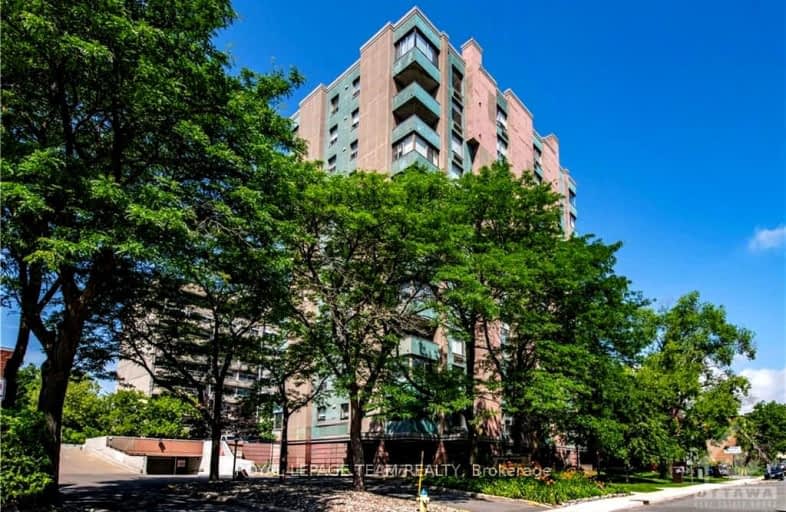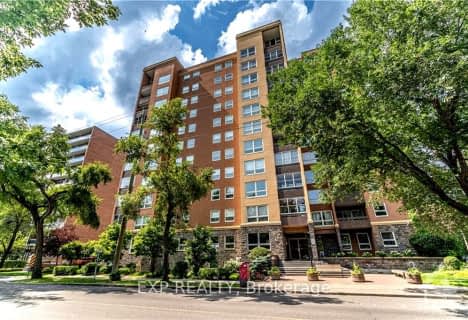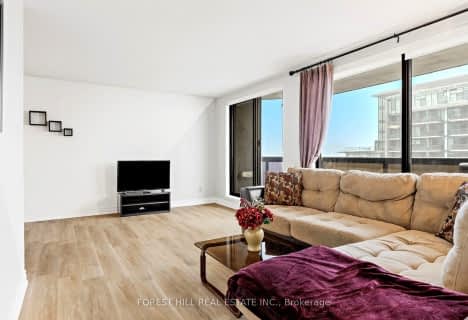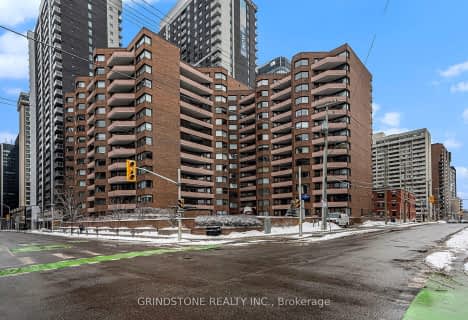Walker's Paradise
- Daily errands do not require a car.
Excellent Transit
- Most errands can be accomplished by public transportation.
Biker's Paradise
- Daily errands do not require a car.

École élémentaire publique Centre-Nord
Elementary: PublicCambridge Street Community Public School
Elementary: PublicSt Anthony Elementary School
Elementary: CatholicCentennial Public School
Elementary: PublicDevonshire Community Public School
Elementary: PublicGlashan Public School
Elementary: PublicUrban Aboriginal Alternate High School
Secondary: PublicRichard Pfaff Secondary Alternate Site
Secondary: PublicImmaculata High School
Secondary: CatholicLisgar Collegiate Institute
Secondary: PublicAdult High School
Secondary: PublicGlebe Collegiate Institute
Secondary: Public-
Tech Wall Dog Park
ON 0.44km -
Dundonald Park
516 Somerset St W (btwn Bay & Lyon St N), Ottawa ON K1R 5J9 0.6km -
Arlington Park
165 Arlington Ave (btw Bay St & Lyon St), Ottawa ON K1R 5S6 0.92km
-
Scotiabank
303 Queen St, Ottawa ON K1R 7S2 0.77km -
Banque Td
Convent Glen Shopping Ctr, Orleans ON 0.8km -
Scotiabank
186 Bank St (at Gloucester St.), Ottawa ON K2P 1W6 1.03km
- — bath
- — bed
- — sqft
301-373 LAURIER Avenue East, Lower Town - Sandy Hill, Ontario • K1N 8X6 • 4003 - Sandy Hill
- 2 bath
- 2 bed
- 900 sqft
905-151 BAY Street, Ottawa Centre, Ontario • K1R 7T2 • 4101 - Ottawa Centre
- 2 bath
- 2 bed
- 900 sqft
1703-470 Laurier Avenue West, Ottawa Centre, Ontario • K1R 7W9 • 4102 - Ottawa Centre
- 2 bath
- 2 bed
- 900 sqft
604-470 Laurier Avenue West, Ottawa Centre, Ontario • K1R 7W9 • 4102 - Ottawa Centre
- 2 bath
- 2 bed
- 1000 sqft
302-470 Laurier Avenue West, Ottawa Centre, Ontario • K1R 7W9 • 4102 - Ottawa Centre
- 2 bath
- 2 bed
- 800 sqft
270 King Edward Avenue, Lower Town - Sandy Hill, Ontario • K1N 7M1 • 4001 - Lower Town/Byward Market
- — bath
- — bed
- — sqft
302-191 Parkdale Avenue, Tunneys Pasture and Ottawa West, Ontario • K1Y 1E8 • 4301 - Ottawa West/Tunneys Pasture
- 1 bath
- 2 bed
- 800 sqft
1701-200 Bay Street, Ottawa Centre, Ontario • K1R 7W8 • 4101 - Ottawa Centre
- 2 bath
- 3 bed
- 1200 sqft
602-151 Bay Street, Ottawa Centre, Ontario • K1R 7T2 • 4101 - Ottawa Centre
- 1 bath
- 2 bed
- 800 sqft
1203-151 Bay Street, Ottawa Centre, Ontario • K1R 7T2 • 4101 - Ottawa Centre
- 1 bath
- 2 bed
- 900 sqft
503-470 Laurier Avenue West, Ottawa Centre, Ontario • K1R 7W9 • 4102 - Ottawa Centre
- 2 bath
- 2 bed
- 1000 sqft
404-40 Arthur Street, West Centre Town, Ontario • K1R 7T5 • 4205 - West Centre Town














