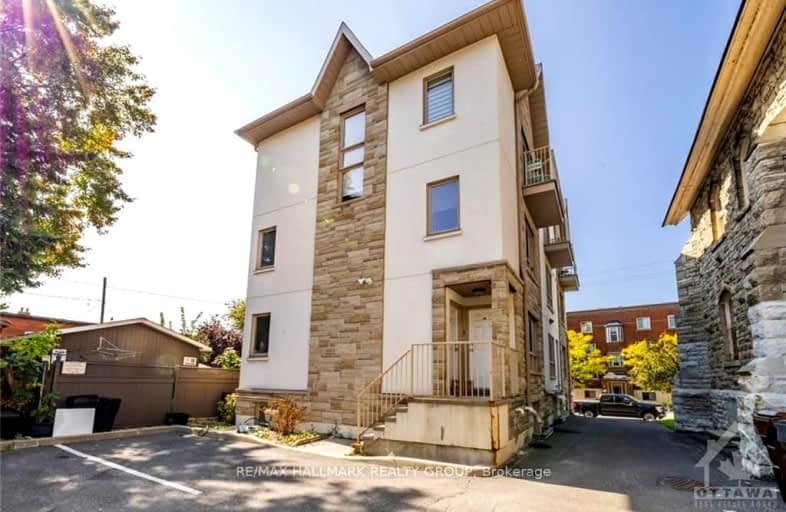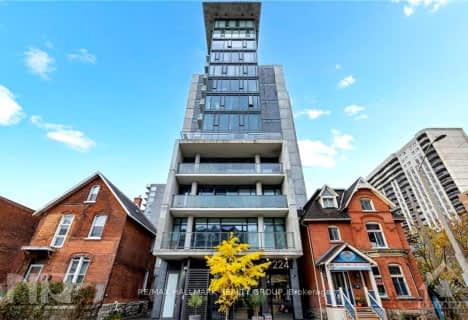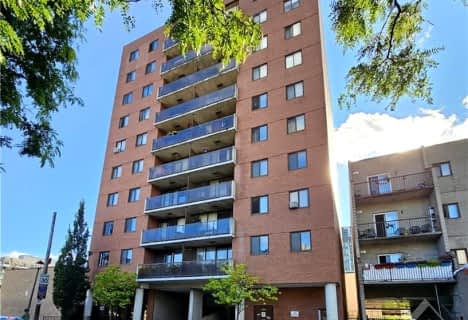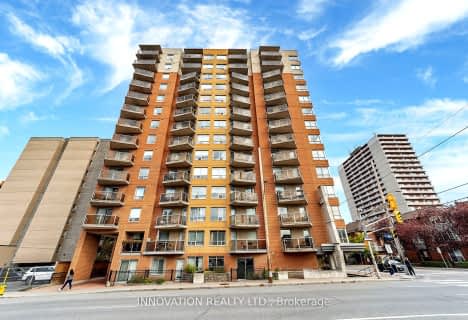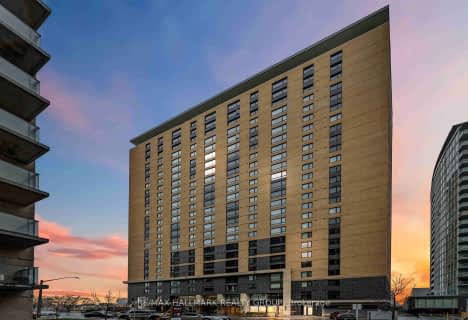Walker's Paradise
- Daily errands do not require a car.
Excellent Transit
- Most errands can be accomplished by public transportation.
Biker's Paradise
- Daily errands do not require a car.
- — bath
- — bed
- — sqft
105-499 Sunnyside Avenue, Glebe - Ottawa East and Area, Ontario • K1S 0S8

École élémentaire publique Centre-Nord
Elementary: PublicCambridge Street Community Public School
Elementary: PublicSt Anthony Elementary School
Elementary: CatholicCentennial Public School
Elementary: PublicDevonshire Community Public School
Elementary: PublicGlashan Public School
Elementary: PublicUrban Aboriginal Alternate High School
Secondary: PublicRichard Pfaff Secondary Alternate Site
Secondary: PublicImmaculata High School
Secondary: CatholicLisgar Collegiate Institute
Secondary: PublicAdult High School
Secondary: PublicGlebe Collegiate Institute
Secondary: Public-
Dundonald Park
516 Somerset St W (btwn Bay & Lyon St N), Ottawa ON K1R 5J9 0.42km -
Tech Wall Dog Park
ON 0.62km -
Arlington Park
165 Arlington Ave (btw Bay St & Lyon St), Ottawa ON K1R 5S6 0.62km
-
Scotiabank
655 Bronson Ave, Ottawa ON K1S 4E7 0.83km -
Scotiabank
303 Queen St, Ottawa ON K1R 7S2 0.87km -
RBC Royal Bank
475 Bank St (at Flora St.), Ottawa ON K2P 1Z2 0.95km
- 1 bath
- 1 bed
- 600 sqft
205-234 RIDEAU Street, Lower Town - Sandy Hill, Ontario • K1N 0A9 • 4003 - Sandy Hill
- 2 bath
- 2 bed
- 900 sqft
1703-470 LAURIER Avenue West, Ottawa Centre, Ontario • K1R 7W9 • 4102 - Ottawa Centre
- 1 bath
- 1 bed
- 600 sqft
1104-238 BESSERER Street, Lower Town - Sandy Hill, Ontario • K1N 6B1 • 4003 - Sandy Hill
- 1 bath
- 2 bed
- 900 sqft
702-475 LAURIER Avenue West, Ottawa Centre, Ontario • K1R 7X1 • 4101 - Ottawa Centre
- 1 bath
- 2 bed
- 900 sqft
1501-179 GEORGE Street, Lower Town - Sandy Hill, Ontario • K1N 1J8 • 4001 - Lower Town/Byward Market
- 1 bath
- 1 bed
- 500 sqft
401-222 GUIGUES Avenue, Lower Town - Sandy Hill, Ontario • K1N 5J2 • 4001 - Lower Town/Byward Market
- 1 bath
- 1 bed
- 600 sqft
1201-530 LAURIER Avenue West, Ottawa Centre, Ontario • K1R 7T1 • 4102 - Ottawa Centre
- 1 bath
- 1 bed
- 700 sqft
403-1000 WELLINGTON Street, West Centre Town, Ontario • K1Y 2X9 • 4203 - Hintonburg
- 0 bath
- 1 bed
706-101 QUEEN Street, Ottawa Centre, Ontario • K1P 5C7 • 4101 - Ottawa Centre
- — bath
- — bed
- — sqft
300 Gloucester Street, Ottawa Centre, Ontario • K1R 5E4 • 4102 - Ottawa Centre
- 1 bath
- 1 bed
- 700 sqft
417-205 Bolton Street, Lower Town - Sandy Hill, Ontario • K1N 1K7 • 4001 - Lower Town/Byward Market
- 2 bath
- 2 bed
- 600 sqft
803-105 Champagne Avenue South, Dows Lake - Civic Hospital and Area, Ontario • K1S 5E5 • 4502 - West Centre Town
