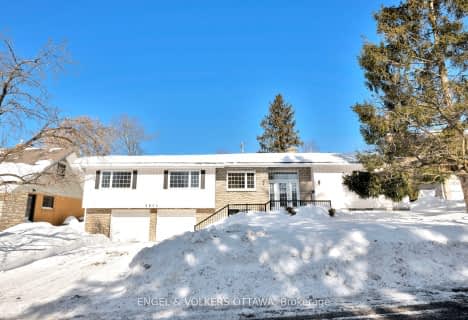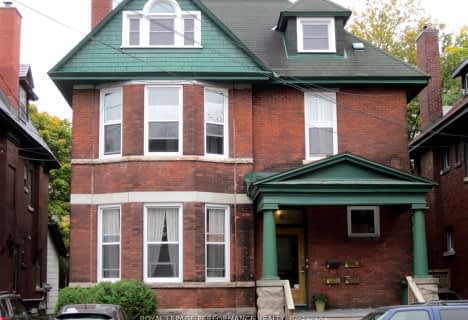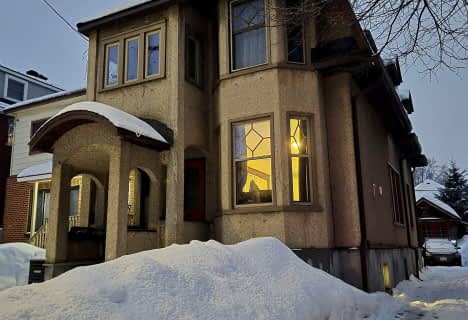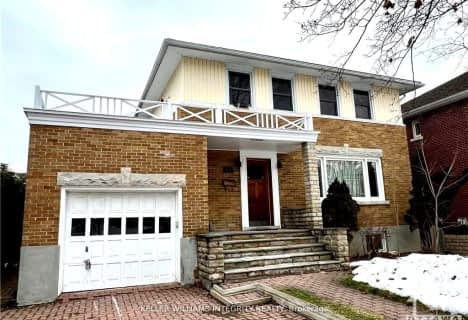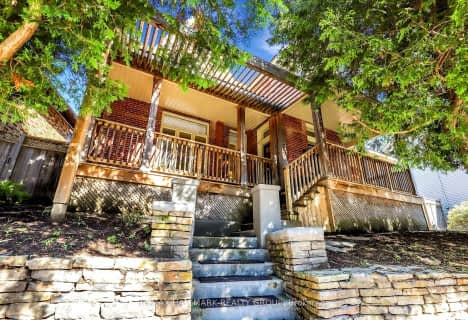
École élémentaire catholique Au Coeur d'Ottawa
Elementary: CatholicViscount Alexander Public School
Elementary: PublicLady Evelyn Alternative School
Elementary: PublicElgin Street Public School
Elementary: PublicImmaculata Intermediate School
Elementary: CatholicÉcole élémentaire publique Francojeunesse
Elementary: PublicUrban Aboriginal Alternate High School
Secondary: PublicRichard Pfaff Secondary Alternate Site
Secondary: PublicImmaculata High School
Secondary: CatholicÉcole secondaire publique De La Salle
Secondary: PublicLisgar Collegiate Institute
Secondary: PublicGlebe Collegiate Institute
Secondary: Public- 3 bath
- 9 bed
164 CLARENCE Street, Lower Town - Sandy Hill, Ontario • K1N 5P8 • 4001 - Lower Town/Byward Market
- 3 bath
- 8 bed
125 HOPEWELL Avenue, Glebe - Ottawa East and Area, Ontario • K1S 2Z2 • 4403 - Old Ottawa South
- 4 bath
- 5 bed
2044 Chalmers Road, Alta Vista and Area, Ontario • K1H 6K5 • 3603 - Faircrest Heights
- 4 bath
- 8 bed
308-310 CUMBERLAND Street, Lower Town - Sandy Hill, Ontario • K1N 7H9 • 4001 - Lower Town/Byward Market
- 4 bath
- 6 bed
- 3000 sqft
66 Delaware Avenue, Ottawa Centre, Ontario • K2P 0Z3 • 4104 - Ottawa Centre/Golden Triangle
- 3 bath
- 5 bed
55 Ivy Crescent, New Edinburgh - Lindenlea, Ontario • K1M 1Y1 • 3302 - Lindenlea
- 4 bath
- 4 bed
- 2500 sqft
210 Avenue Blackburn, Lower Town - Sandy Hill, Ontario • K1N 8A8 • 4004 - Sandy Hill
- 4 bath
- 6 bed
52 Saint Andrew Street, Lower Town - Sandy Hill, Ontario • K1N 5E9 • 4001 - Lower Town/Byward Market
- 4 bath
- 6 bed
209 Fifth Avenue, Glebe - Ottawa East and Area, Ontario • K1S 2N1 • 4401 - Glebe
- 6 bath
- 6 bed
39 GOULBURN Avenue, Lower Town - Sandy Hill, Ontario • K1N 8C7 • 4004 - Sandy Hill
- 3 bath
- 4 bed
7 Clarey Avenue, Glebe - Ottawa East and Area, Ontario • K1S 2R6 • 4402 - Glebe




