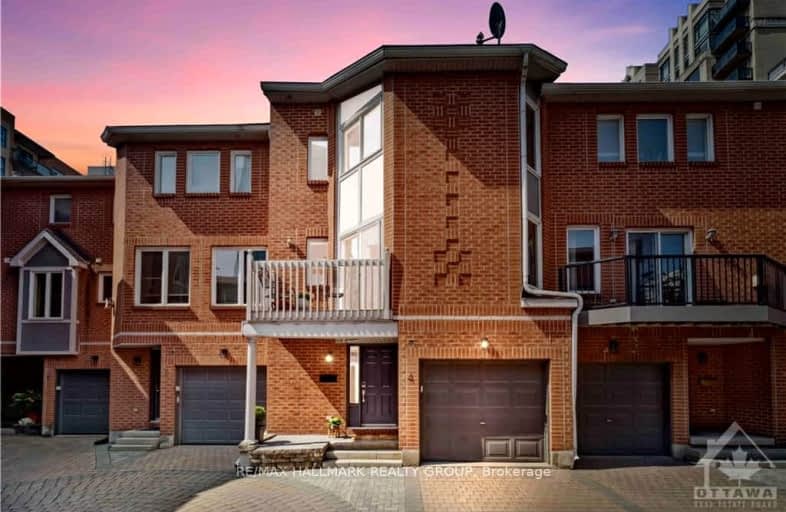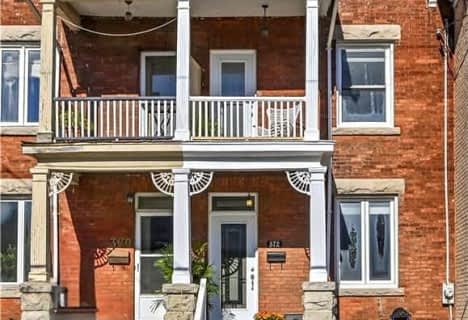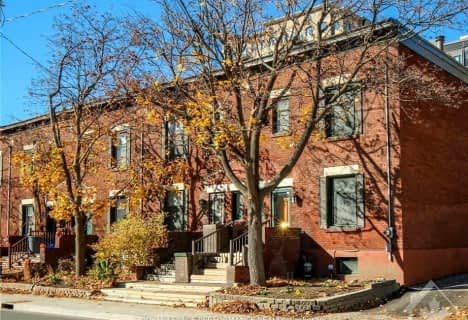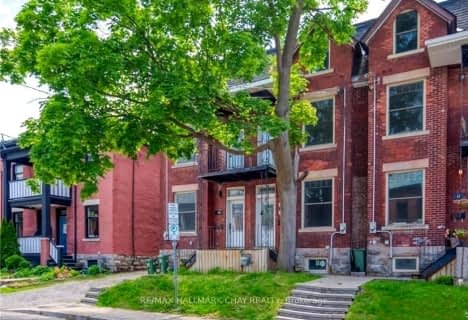
Walker's Paradise
- Daily errands do not require a car.
Rider's Paradise
- Daily errands do not require a car.
Biker's Paradise
- Daily errands do not require a car.

Cambridge Street Community Public School
Elementary: PublicSt Anthony Elementary School
Elementary: CatholicCentennial Public School
Elementary: PublicCorpus Christi Catholic Elementary School
Elementary: CatholicElgin Street Public School
Elementary: PublicGlashan Public School
Elementary: PublicUrban Aboriginal Alternate High School
Secondary: PublicRichard Pfaff Secondary Alternate Site
Secondary: PublicImmaculata High School
Secondary: CatholicLisgar Collegiate Institute
Secondary: PublicAdult High School
Secondary: PublicGlebe Collegiate Institute
Secondary: Public-
Dundonald Park
516 Somerset St W (btwn Bay & Lyon St N), Ottawa ON K1R 5J9 0.37km -
Tech Wall Dog Park
ON 0.75km -
Confederation Park
100 Elgin St (at Laurier Ave W), Ottawa ON K1P 5K8 0.86km
-
Scotiabank
186 Bank St (at Gloucester St.), Ottawa ON K2P 1W6 0.23km -
Export Development Canada
151 O'Connor St (O'Connor St.), Ottawa ON K2P 2M5 0.48km -
TD Bank Financial Group
45 O'Connor St (at Queen St), Ottawa ON K1P 1A4 0.6km
- 3 bath
- 3 bed
393 MACKAY Street, New Edinburgh - Lindenlea, Ontario • K1M 2C5 • 3302 - Lindenlea
- 3 bath
- 5 bed
198 COBOURG Street, Lower Town - Sandy Hill, Ontario • K1N 8H6 • 4003 - Sandy Hill
- — bath
- — bed
372 MACKAY Street, New Edinburgh - Lindenlea, Ontario • K1M 2C2 • 3302 - Lindenlea
- 2 bath
- 3 bed
250 STEWART Street, Lower Town - Sandy Hill, Ontario • K1N 6K4 • 4003 - Sandy Hill
- 2 bath
- 5 bed
- 1500 sqft
14 Spruce Street, Ottawa Centre, Ontario • K1R 6N7 • 4102 - Ottawa Centre







