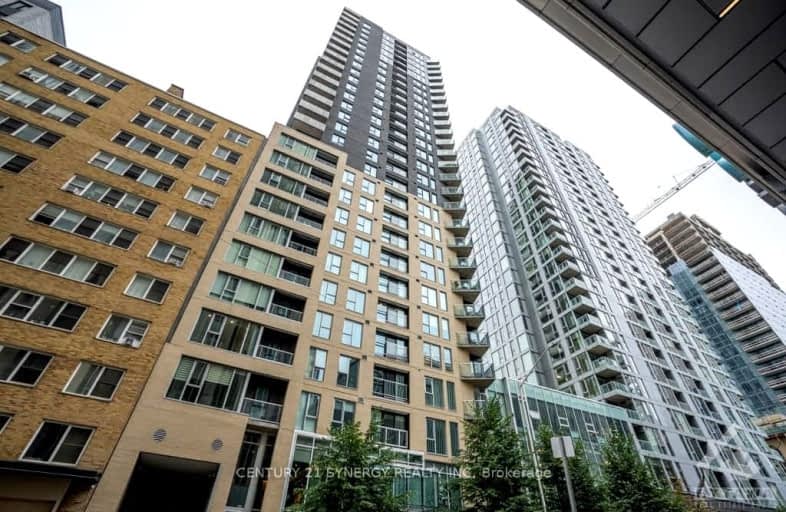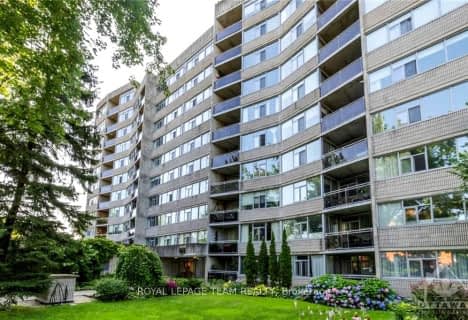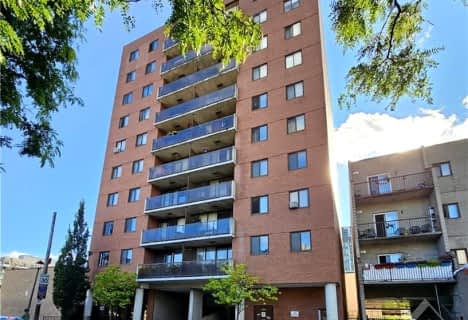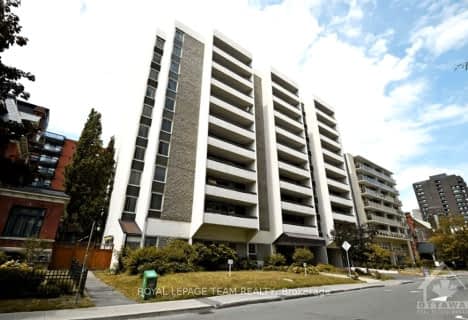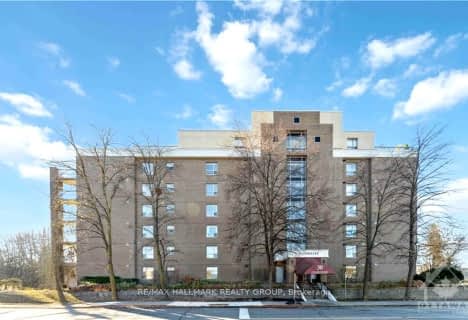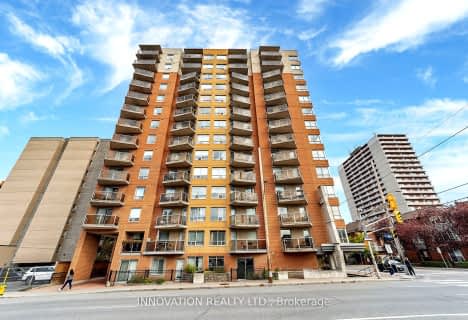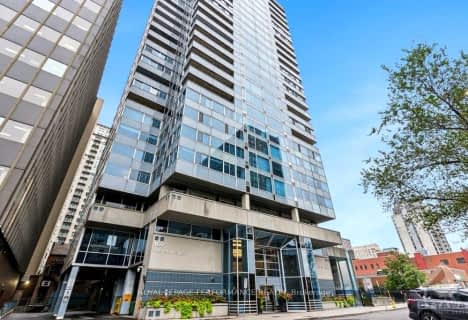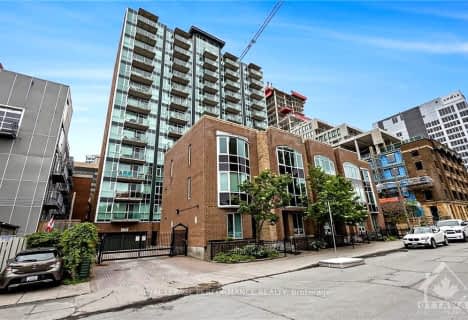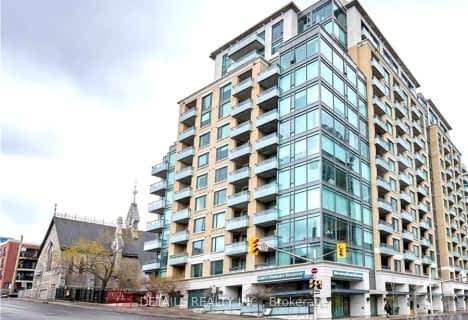Walker's Paradise
- Daily errands do not require a car.
Rider's Paradise
- Daily errands do not require a car.
Biker's Paradise
- Daily errands do not require a car.

École élémentaire catholique Au Coeur d'Ottawa
Elementary: CatholicLady Evelyn Alternative School
Elementary: PublicCentennial Public School
Elementary: PublicFirst Avenue Public School
Elementary: PublicElgin Street Public School
Elementary: PublicGlashan Public School
Elementary: PublicUrban Aboriginal Alternate High School
Secondary: PublicRichard Pfaff Secondary Alternate Site
Secondary: PublicImmaculata High School
Secondary: CatholicÉcole secondaire publique De La Salle
Secondary: PublicLisgar Collegiate Institute
Secondary: PublicGlebe Collegiate Institute
Secondary: Public-
Confederation Park
100 Elgin St (at Laurier Ave W), Ottawa ON K1P 5K8 0.32km -
Major's Hill Park
482 MacKenzie Ave (at Murray St), Ottawa ON K1N 8S7 0.73km -
Dundonald Park
516 Somerset St W (btwn Bay & Lyon St N), Ottawa ON K1R 5J9 0.93km
-
Export Development Canada
151 O'Connor St (O'Connor St.), Ottawa ON K2P 2M5 0.34km -
TD Bank Financial Group
45 O'Connor St (at Queen St), Ottawa ON K1P 1A4 0.46km -
Scotiabank
186 Bank St (at Gloucester St.), Ottawa ON K2P 1W6 0.48km
- 2 bath
- 2 bed
- 1000 sqft
1101-40 ARTHUR Street, West Centre Town, Ontario • K1R 7T5 • 4205 - West Centre Town
- 0 bath
- 2 bed
303-203 CATHERINE Street, Ottawa Centre, Ontario • K2P 1C3 • 4103 - Ottawa Centre
- 2 bath
- 2 bed
- 1600 sqft
405-160 GEORGE Street, Lower Town - Sandy Hill, Ontario • K1N 9M2 • 4001 - Lower Town/Byward Market
- — bath
- — bed
- — sqft
203-300 LISGAR Street, Ottawa Centre, Ontario • K2P 0E2 • 4102 - Ottawa Centre
- 2 bath
- 2 bed
309-134 YORK Street, Lower Town - Sandy Hill, Ontario • K1N 1K8 • 4001 - Lower Town/Byward Market
- 2 bath
- 2 bed
- 900 sqft
1703-470 LAURIER Avenue West, Ottawa Centre, Ontario • K1R 7W9 • 4102 - Ottawa Centre
- 2 bath
- 2 bed
- 700 sqft
303-333 CHAPEL Street, Lower Town - Sandy Hill, Ontario • K1N 8Y8 • 4004 - Sandy Hill
- 2 bath
- 2 bed
- 700 sqft
802-40 NEPEAN Street, Ottawa Centre, Ontario • K2P 0X5 • 4102 - Ottawa Centre
- 2 bath
- 2 bed
- 700 sqft
506-238 BESSERER Street, Lower Town - Sandy Hill, Ontario • K1N 6B1 • 4003 - Sandy Hill
- 2 bath
- 2 bed
- 700 sqft
317-316 BRUYERE Street, Lower Town - Sandy Hill, Ontario • K1N 0C3 • 4002 - Lower Town
- 2 bath
- 2 bed
- 900 sqft
1001-445 LAURIER Avenue West, Ottawa Centre, Ontario • K1R 0A2 • 4101 - Ottawa Centre
- 1 bath
- 2 bed
- 900 sqft
1501-179 GEORGE Street, Lower Town - Sandy Hill, Ontario • K1N 1J8 • 4001 - Lower Town/Byward Market
