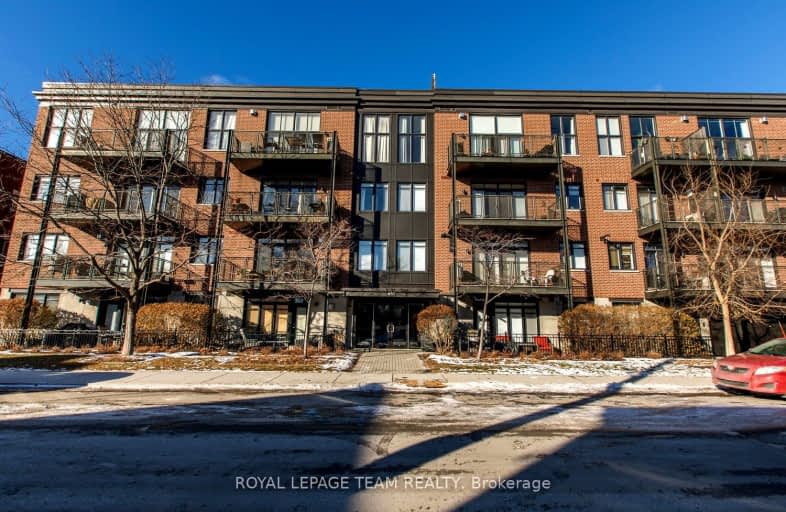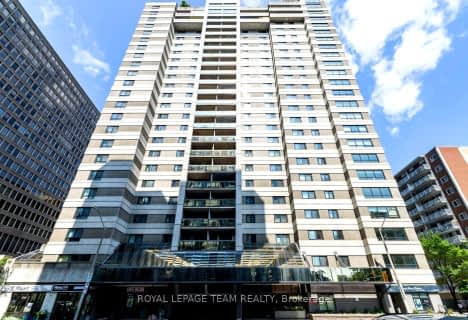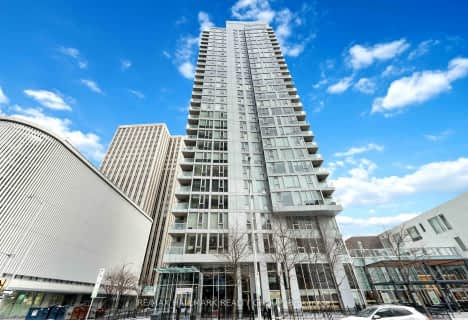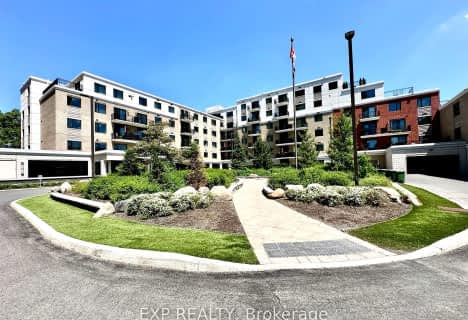Walker's Paradise
- Daily errands do not require a car.
Excellent Transit
- Most errands can be accomplished by public transportation.
Biker's Paradise
- Daily errands do not require a car.

Cambridge Street Community Public School
Elementary: PublicCentennial Public School
Elementary: PublicCorpus Christi Catholic Elementary School
Elementary: CatholicElgin Street Public School
Elementary: PublicGlashan Public School
Elementary: PublicMutchmor Public School
Elementary: PublicUrban Aboriginal Alternate High School
Secondary: PublicRichard Pfaff Secondary Alternate Site
Secondary: PublicImmaculata High School
Secondary: CatholicLisgar Collegiate Institute
Secondary: PublicAdult High School
Secondary: PublicGlebe Collegiate Institute
Secondary: Public-
Arlington Park
165 Arlington Ave (btw Bay St & Lyon St), Ottawa ON K1R 5S6 0.22km -
Dundonald Park
516 Somerset St W (btwn Bay & Lyon St N), Ottawa ON K1R 5J9 0.45km -
Patterson Park
Ottawa ON 0.8km
-
Metis Voyageur Development Fund Inc
346 Frank St, Ottawa ON K2P 0Y1 0.51km -
CIBC
163 Bell St N, Ottawa ON K1R 7E1 0.76km -
President's Choice Financial ATM
64 Isabella St, Ottawa ON K1S 1V4 0.86km
- 1 bath
- 2 bed
- 700 sqft
618-10 James Street, Ottawa Centre, Ontario • K2P 1Y5 • 4103 - Ottawa Centre
- 1 bath
- 2 bed
- 700 sqft
1003-199 KENT Street, Ottawa Centre, Ontario • K2P 2K8 • 4102 - Ottawa Centre
- 1 bath
- 1 bed
- 500 sqft
2605-179 Metcalfe Street, Ottawa Centre, Ontario • K2P 1P7 • 4102 - Ottawa Centre
- 1 bath
- 1 bed
- 900 sqft
405-1425 Vanier Parkway, Overbrook - Castleheights and Area, Ontario • K1K 3W6 • 3502 - Overbrook/Castle Heights
- 1 bath
- 1 bed
- 500 sqft
410-10 James Street, Ottawa Centre, Ontario • K2P 1Y5 • 4103 - Ottawa Centre
- 1 bath
- 1 bed
- 600 sqft
809-180 george Street, Lower Town - Sandy Hill, Ontario • K1N 0G8 • 4001 - Lower Town/Byward Market
- 1 bath
- 1 bed
- 600 sqft
209-354 Gladstone Avenue, Ottawa Centre, Ontario • K2P 0R4 • 4103 - Ottawa Centre
- 2 bath
- 2 bed
- 700 sqft
317-316 Bruyère Street, Lower Town - Sandy Hill, Ontario • K1N 0C3 • 4002 - Lower Town
- 2 bath
- 2 bed
- 1000 sqft
313-35 Murray Street, Lower Town - Sandy Hill, Ontario • K1N 9M5 • 4001 - Lower Town/Byward Market
- 1 bath
- 1 bed
716-560 Rideau Street, Lower Town - Sandy Hill, Ontario • K1N 0G3 • 4003 - Sandy Hill
- 1 bath
- 1 bed
- 600 sqft
706-138 Somerset Street West, Ottawa Centre, Ontario • K2P 0A3 • 4104 - Ottawa Centre/Golden Triangle
- 1 bath
- 1 bed
708-180 GEORGE Street, Lower Town - Sandy Hill, Ontario • K1N 0G8 • 4001 - Lower Town/Byward Market














