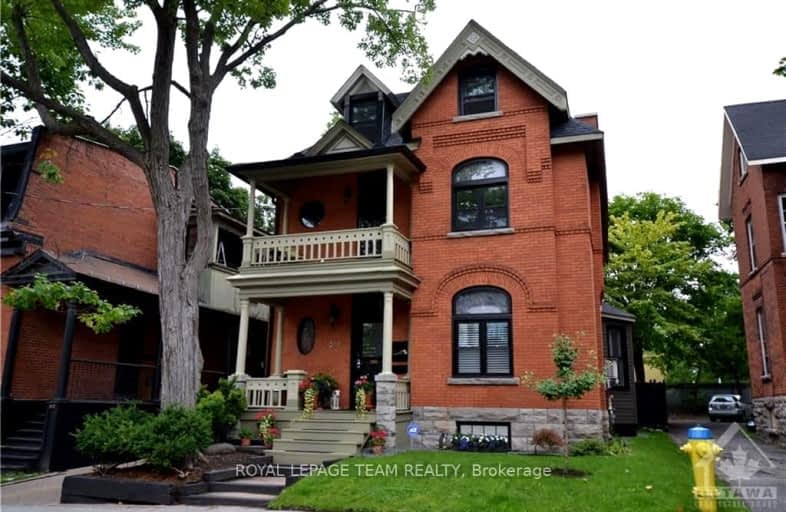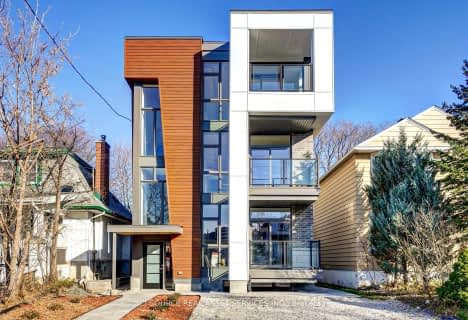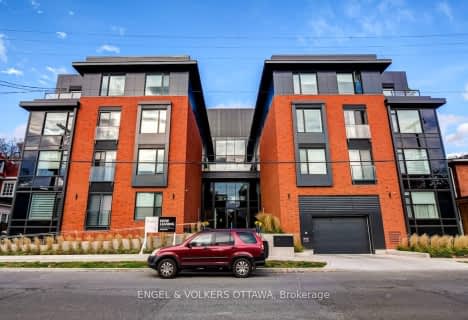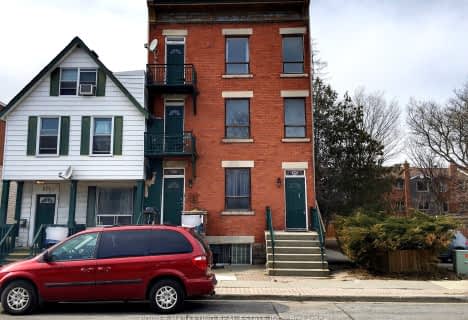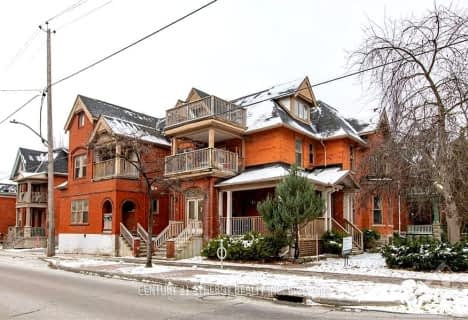Walker's Paradise
- Daily errands do not require a car.
Excellent Transit
- Most errands can be accomplished by public transportation.
Biker's Paradise
- Daily errands do not require a car.

Cambridge Street Community Public School
Elementary: PublicSt Anthony Elementary School
Elementary: CatholicCentennial Public School
Elementary: PublicCorpus Christi Catholic Elementary School
Elementary: CatholicElgin Street Public School
Elementary: PublicGlashan Public School
Elementary: PublicUrban Aboriginal Alternate High School
Secondary: PublicRichard Pfaff Secondary Alternate Site
Secondary: PublicImmaculata High School
Secondary: CatholicLisgar Collegiate Institute
Secondary: PublicAdult High School
Secondary: PublicGlebe Collegiate Institute
Secondary: Public-
Dundonald Park
516 Somerset St W (btwn Bay & Lyon St N), Ottawa ON K1R 5J9 0.11km -
Tech Wall Dog Park
ON 0.55km -
Arlington Park
165 Arlington Ave (btw Bay St & Lyon St), Ottawa ON K1R 5S6 0.71km
-
Scotiabank
186 Bank St (at Gloucester St.), Ottawa ON K2P 1W6 0.5km -
Scotiabank
303 Queen St, Ottawa ON K1R 7S2 0.58km -
Export Development Canada
151 O'Connor St (O'Connor St.), Ottawa ON K2P 2M5 0.77km
- 2 bath
- 3 bed
- 700 sqft
Upper-552 Bay Street, Ottawa Centre, Ontario • K1R 6B7 • 4103 - Ottawa Centre
- 2 bath
- 2 bed
- 700 sqft
02-9 Gilchrist Avenue, Tunneys Pasture and Ottawa West, Ontario • K1Y 0M7 • 4302 - Ottawa West
- 2 bath
- 2 bed
02-338 Fifth Avenue, Glebe - Ottawa East and Area, Ontario • K1S 2N7 • 4401 - Glebe
- 2 bath
- 3 bed
02-120 Lewis Street, Ottawa Centre, Ontario • K2P 0S7 • 4104 - Ottawa Centre/Golden Triangle
- 2 bath
- 3 bed
- 1100 sqft
109-280 Crichton Street, New Edinburgh - Lindenlea, Ontario • K1M 1W4 • 3302 - Lindenlea
- 1 bath
- 3 bed
04-279 Saint Andrew Street, Lower Town - Sandy Hill, Ontario • K1N 5G8 • 4002 - Lower Town
- 2 bath
- 2 bed
- 700 sqft
513-320 Miwate Pvt, West Centre Town, Ontario • K1R 0E1 • 4201 - Mechanicsville
- 3 bath
- 3 bed
- 700 sqft
A-404 Arlington Avenue, West Centre Town, Ontario • K1R 6Z6 • 4205 - West Centre Town
- 1 bath
- 3 bed
06-450 MacLaren Street, Ottawa Centre, Ontario • K1R 5K6 • 4103 - Ottawa Centre
