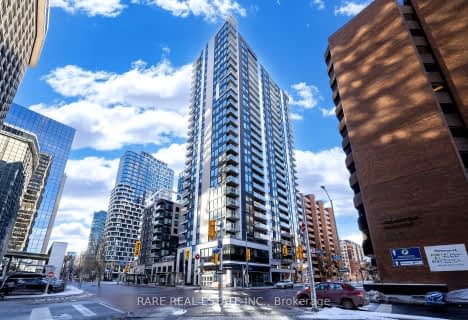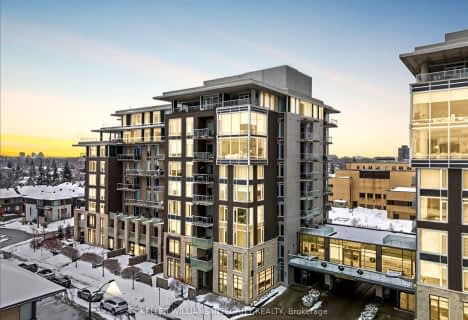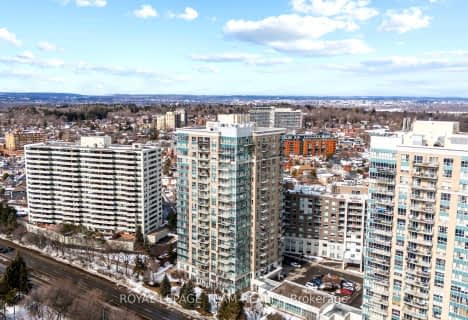Walker's Paradise
- Daily errands do not require a car.
Excellent Transit
- Most errands can be accomplished by public transportation.
Biker's Paradise
- Daily errands do not require a car.

École élémentaire publique Centre-Nord
Elementary: PublicCambridge Street Community Public School
Elementary: PublicSt Anthony Elementary School
Elementary: CatholicCentennial Public School
Elementary: PublicDevonshire Community Public School
Elementary: PublicGlashan Public School
Elementary: PublicUrban Aboriginal Alternate High School
Secondary: PublicRichard Pfaff Secondary Alternate Site
Secondary: PublicImmaculata High School
Secondary: CatholicLisgar Collegiate Institute
Secondary: PublicAdult High School
Secondary: PublicGlebe Collegiate Institute
Secondary: Public-
Tech Wall Dog Park
ON 0.14km -
Dundonald Park
516 Somerset St W (btwn Bay & Lyon St N), Ottawa ON K1R 5J9 0.7km -
Arlington Park
165 Arlington Ave (btw Bay St & Lyon St), Ottawa ON K1R 5S6 1.27km
-
Scotiabank
303 Queen St, Ottawa ON K1R 7S2 0.24km -
Bank of Canada
234 Wellington St (btwn Kent and Bank), Ottawa ON K1A 0G9 0.63km -
Scotiabank
186 Bank St (at Gloucester St.), Ottawa ON K2P 1W6 0.75km
- 2 bath
- 2 bed
- 1400 sqft
2503-200 RIDEAU Street, Lower Town - Sandy Hill, Ontario • K1N 5Y1 • 4003 - Sandy Hill
- — bath
- — bed
- — sqft
306-375 Lisgar Street, Ottawa Centre, Ontario • K2P 0E3 • 4102 - Ottawa Centre
- 2 bath
- 2 bed
- 900 sqft
305-340 QUEEN Street, Ottawa Centre, Ontario • K1R 0G1 • 4101 - Ottawa Centre
- 2 bath
- 2 bed
- 1400 sqft
2204-234 Rideau Street, Lower Town - Sandy Hill, Ontario • K1N 0A9 • 4003 - Sandy Hill
- 2 bath
- 2 bed
- 1000 sqft
218-300C Lett Street, West Centre Town, Ontario • K1R 0A8 • 4204 - West Centre Town
- 2 bath
- 2 bed
- 1400 sqft
301-287 MacLaren Street, Ottawa Centre, Ontario • K2P 0L9 • 4103 - Ottawa Centre
- 2 bath
- 2 bed
- 900 sqft
2005-340 Queen Street, Ottawa Centre, Ontario • K1R 0G1 • 4101 - Ottawa Centre
- 2 bath
- 2 bed
- 1000 sqft
1D-260 Metcalfe Street, Ottawa Centre, Ontario • K2P 1R6 • 4103 - Ottawa Centre
- 2 bath
- 2 bed
- 900 sqft
414-530 De Mazenod Avenue, Glebe - Ottawa East and Area, Ontario • K1S 5W8 • 4407 - Ottawa East
- 2 bath
- 2 bed
- 1000 sqft
1002-70 Landry Street, Vanier and Kingsview Park, Ontario • K1L 0A8 • 3402 - Vanier
- 1 bath
- 2 bed
- 700 sqft
1405-1035 Bank Street, Glebe - Ottawa East and Area, Ontario • K1S 5K3 • 4402 - Glebe
- — bath
- — bed
- — sqft
1407-203 Catherine Street, Ottawa Centre, Ontario • K2P 1J5 • 4103 - Ottawa Centre












