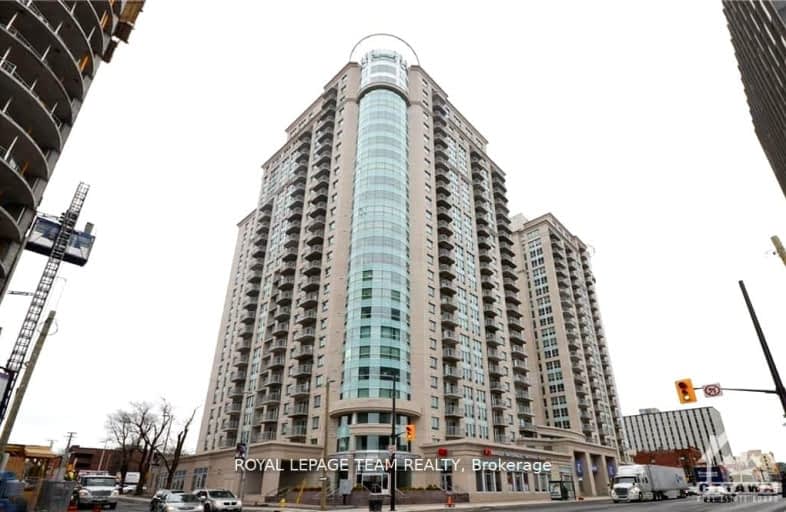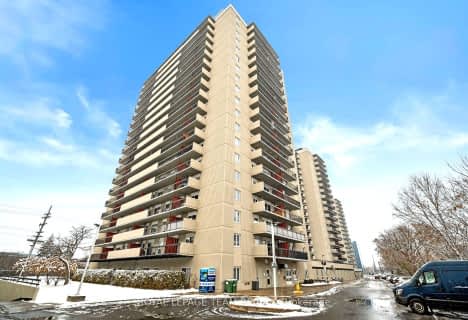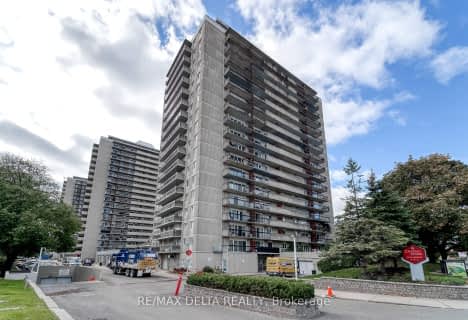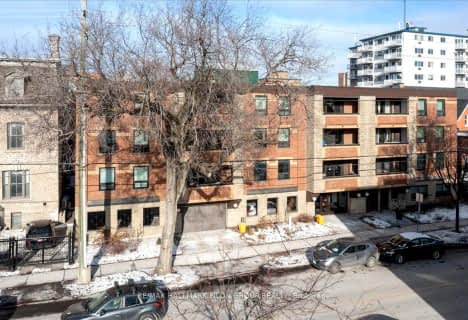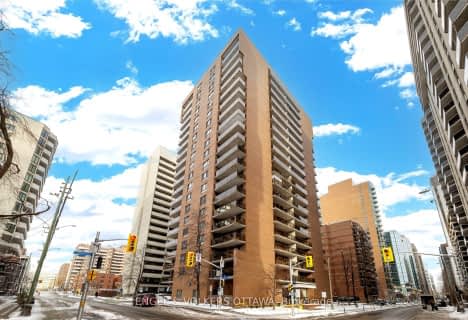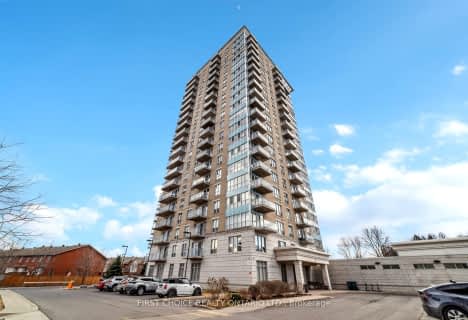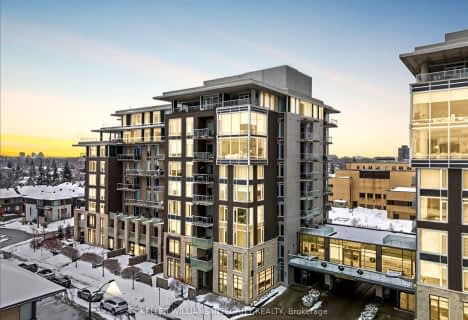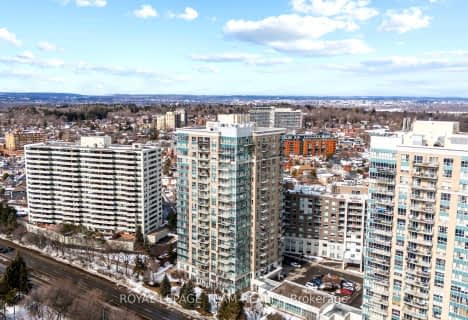Walker's Paradise
- Daily errands do not require a car.
Rider's Paradise
- Daily errands do not require a car.
Biker's Paradise
- Daily errands do not require a car.
- — bath
- — bed
- — sqft
405-201 Laurier Avenue East, Lower Town - Sandy Hill, Ontario • K1N 6P1
- — bath
- — bed
- — sqft
306-300 Powell Avenue, Dows Lake - Civic Hospital and Area, Ontario • K1S 5T3

Viscount Alexander Public School
Elementary: PublicÉcole élémentaire catholique Sainte-Anne
Elementary: CatholicYork Street Public School
Elementary: PublicElgin Street Public School
Elementary: PublicÉcole élémentaire publique De la Salle
Elementary: PublicÉcole élémentaire publique Francojeunesse
Elementary: PublicUrban Aboriginal Alternate High School
Secondary: PublicRichard Pfaff Secondary Alternate Site
Secondary: PublicImmaculata High School
Secondary: CatholicÉcole secondaire publique De La Salle
Secondary: PublicLisgar Collegiate Institute
Secondary: PublicGlebe Collegiate Institute
Secondary: Public-
Major's Hill Park
482 MacKenzie Ave (at Murray St), Ottawa ON K1N 8S7 0.63km -
Confederation Park
100 Elgin St (at Laurier Ave W), Ottawa ON K1P 5K8 0.71km -
Bingham Park
Dalhousie and Cathcart, Ottawa ON 0.89km
-
BMO Bank of Montreal
303 Dalhousie St, Ottawa ON K1N 7E8 0.37km -
TD Bank Financial Group
55 by Ward Market Sq, Ottawa ON K1N 9C3 0.37km -
CIBC
41 Rideau St (at Sussex Dr), Ottawa ON K1N 5W8 0.49km
- 2 bath
- 2 bed
- 1000 sqft
502-290 Powell Avenue, Dows Lake - Civic Hospital and Area, Ontario • K1S 5T3 • 4502 - West Centre Town
- 2 bath
- 2 bed
- 900 sqft
2009-179 METCALFE Street, Ottawa Centre, Ontario • K2P 1P7 • 4102 - Ottawa Centre
- — bath
- — bed
- — sqft
610-235 Kent Street, Ottawa Centre, Ontario • K2P 1Z9 • 4102 - Ottawa Centre
- 1 bath
- 2 bed
- 900 sqft
105-255 Argyle Avenue, Ottawa Centre, Ontario • K2P 2N7 • 4103 - Ottawa Centre
- 1 bath
- 2 bed
- 900 sqft
201-400 MCLEOD Street, Ottawa Centre, Ontario • K2P 1A6 • 4103 - Ottawa Centre
- 2 bath
- 2 bed
- 1200 sqft
407-1500 Riverside Drive, Alta Vista and Area, Ontario • K1G 4J4 • 3602 - Riverview Park
- 2 bath
- 2 bed
- 900 sqft
2005-340 Queen Street, Ottawa Centre, Ontario • K1R 0G1 • 4101 - Ottawa Centre
- 1 bath
- 2 bed
- 1000 sqft
102-90 Landry Street, Vanier and Kingsview Park, Ontario • K1L 0A9 • 3402 - Vanier
- 2 bath
- 2 bed
- 1000 sqft
1D-260 Metcalfe Street, Ottawa Centre, Ontario • K2P 1R6 • 4103 - Ottawa Centre
- 2 bath
- 2 bed
- 900 sqft
414-530 De Mazenod Avenue, Glebe - Ottawa East and Area, Ontario • K1S 5W8 • 4407 - Ottawa East
- 2 bath
- 2 bed
- 1000 sqft
1002-70 Landry Street, Vanier and Kingsview Park, Ontario • K1L 0A8 • 3402 - Vanier
- — bath
- — bed
- — sqft
1407-203 Catherine Street, Ottawa Centre, Ontario • K2P 1J5 • 4103 - Ottawa Centre
