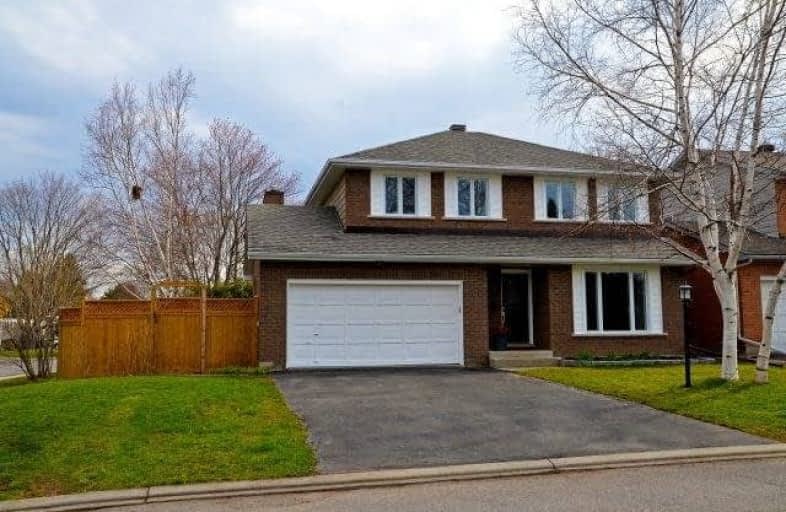Note: Property is not currently for sale or for rent.

-
Type: Detached
-
Style: 2-Storey
-
Size: 2000 sqft
-
Lot Size: 62 x 100 Feet
-
Age: 16-30 years
-
Taxes: $6,259 per year
-
Days on Site: 6 Days
-
Added: Sep 07, 2019 (6 days on market)
-
Updated:
-
Last Checked: 2 months ago
-
MLS®#: X4113641
-
Listed By: Comfree commonsense network, brokerage
Rare Opportunity To Own Extensively Updated 4 Bed Executive Home On Crystal Beach's Most Sought After Street! Situated On Quiet Cul-De-Sac, Backing Onto Park. Turnkey Home On Oversize Corner Lot. Chef's Kitchen With Quartz Countertops And S.S. Appliances. 4 Large Bedrooms, Stunning 6-Piece Master Ensuite. Gleaming Hardwood Throughout. Finished Basement. Close To Dnd's New Carling Campus And Steps To The River. New Furnace & High Effiency Windows.
Property Details
Facts for 1 Maki Place, Ottawa
Status
Days on Market: 6
Last Status: Sold
Sold Date: May 07, 2018
Closed Date: Jun 12, 2018
Expiry Date: Aug 31, 2018
Sold Price: $790,000
Unavailable Date: May 07, 2018
Input Date: May 01, 2018
Prior LSC: Listing with no contract changes
Property
Status: Sale
Property Type: Detached
Style: 2-Storey
Size (sq ft): 2000
Age: 16-30
Area: Ottawa
Community: Nepean
Availability Date: Flex
Inside
Bedrooms: 4
Bathrooms: 3
Kitchens: 1
Rooms: 9
Den/Family Room: Yes
Air Conditioning: Central Air
Fireplace: Yes
Laundry Level: Main
Central Vacuum: Y
Washrooms: 3
Building
Basement: Finished
Heat Type: Forced Air
Heat Source: Gas
Exterior: Brick
Exterior: Other
Water Supply: Municipal
Special Designation: Unknown
Parking
Driveway: Lane
Garage Spaces: 2
Garage Type: Attached
Covered Parking Spaces: 4
Total Parking Spaces: 6
Fees
Tax Year: 2017
Tax Legal Description: Parcel 1-2, Section 4M695 Pt Lt 1 Plan 4M695, Pt 1
Taxes: $6,259
Land
Cross Street: Carling & Crystal Be
Municipality District: Ottawa
Fronting On: North
Pool: None
Sewer: Sewers
Lot Depth: 100 Feet
Lot Frontage: 62 Feet
Acres: < .50
Rooms
Room details for 1 Maki Place, Ottawa
| Type | Dimensions | Description |
|---|---|---|
| Dining Main | 3.61 x 3.66 | |
| Kitchen Main | 3.71 x 4.88 | |
| Family Main | 3.71 x 5.23 | |
| Laundry Main | 2.67 x 2.08 | |
| Living Main | 3.61 x 5.18 | |
| Master 2nd | 5.26 x 3.84 | |
| 2nd Br 2nd | 3.63 x 3.25 | |
| 3rd Br 2nd | 3.68 x 3.78 | |
| 4th Br 2nd | 3.40 x 4.62 | |
| Office Bsmt | 2.51 x 4.11 | |
| Other Bsmt | 8.23 x 3.66 | |
| Rec Bsmt | 4.57 x 8.84 |
| XXXXXXXX | XXX XX, XXXX |
XXXX XXX XXXX |
$XXX,XXX |
| XXX XX, XXXX |
XXXXXX XXX XXXX |
$XXX,XXX |
| XXXXXXXX XXXX | XXX XX, XXXX | $790,000 XXX XXXX |
| XXXXXXXX XXXXXX | XXX XX, XXXX | $739,000 XXX XXXX |

Crystal Bay Centre for Special
Elementary: PublicSt. Rose of Lima Elementary School
Elementary: CatholicOur Lady of Peace Elementary School
Elementary: CatholicBells Corners Public School
Elementary: PublicBayshore Public School
Elementary: PublicLakeview Public School
Elementary: PublicSt Paul High School
Secondary: CatholicÉcole secondaire catholique Collège catholique Franco-Ouest
Secondary: CatholicWoodroffe High School
Secondary: PublicSir Robert Borden High School
Secondary: PublicBell High School
Secondary: PublicEarl of March Secondary School
Secondary: Public- 3 bath
- 4 bed
- 1500 sqft
2991 PENNY Drive West, Britannia - Lincoln Heights and Area, Ontario • K2B 6H7 • 6102 - Britannia



