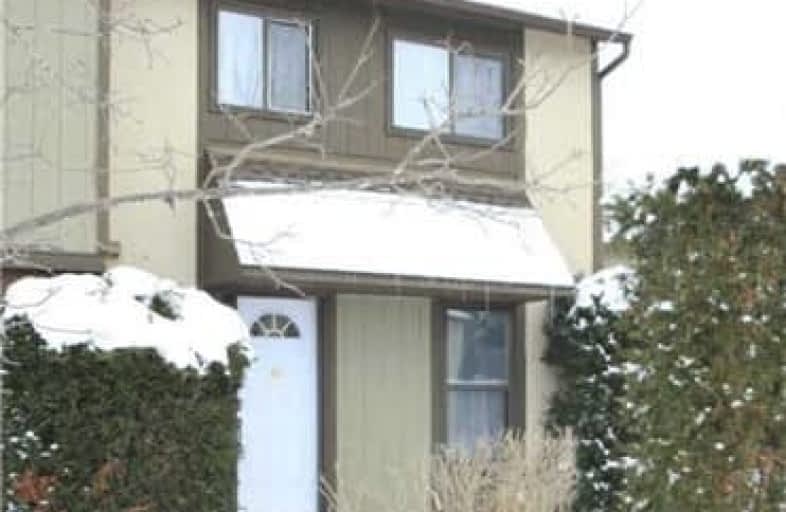Sold on Feb 20, 2018
Note: Property is not currently for sale or for rent.

-
Type: Condo Townhouse
-
Style: 2-Storey
-
Size: 1200 sqft
-
Pets: Restrict
-
Age: No Data
-
Taxes: $2,029 per year
-
Maintenance Fees: 350 /mo
-
Days on Site: 141 Days
-
Added: Sep 07, 2019 (4 months on market)
-
Updated:
-
Last Checked: 2 months ago
-
MLS®#: X3944770
-
Listed By: Comfree commonsense network, brokerage
End Unit 3Bd, 1.5 Bath Townhome Located In Old Barrhaven. Backs Onto Huge Park W/ Off-Leash Area & Play Structures. Walk To Walter Baker Centre. Schools Abound! Costco, Movati, And Shopping. Easiest Commute To Kanata Tech Park. Huge Master Bedrm, Sunken Livingrm. House Has Newly Renovated Kitchen, Bathroom Upgrades, New Furnace. Condo Fees Cover More Than Usual: Water/Sewage, Fireplace/Chimney Cleaning, Plowing, Mowing, Windows, Roofs, & More.
Property Details
Facts for A-10 Larkshire Lane, Ottawa
Status
Days on Market: 141
Last Status: Sold
Sold Date: Feb 20, 2018
Closed Date: Mar 29, 2018
Expiry Date: Apr 01, 2018
Sold Price: $185,000
Unavailable Date: Feb 20, 2018
Input Date: Oct 02, 2017
Prior LSC: Sold
Property
Status: Sale
Property Type: Condo Townhouse
Style: 2-Storey
Size (sq ft): 1200
Area: Ottawa
Community: Nepean
Availability Date: Immed
Inside
Bedrooms: 3
Bathrooms: 2
Kitchens: 1
Rooms: 9
Den/Family Room: Yes
Patio Terrace: None
Unit Exposure: South West
Air Conditioning: Central Air
Fireplace: Yes
Laundry Level: Lower
Ensuite Laundry: Yes
Washrooms: 2
Building
Stories: 1
Basement: Finished
Heat Type: Forced Air
Heat Source: Gas
Exterior: Stucco/Plaster
Special Designation: Unknown
Parking
Parking Included: Yes
Garage Type: None
Parking Designation: Exclusive
Parking Features: Private
Covered Parking Spaces: 1
Total Parking Spaces: 1
Locker
Locker: None
Fees
Tax Year: 2017
Taxes Included: No
Building Insurance Included: No
Cable Included: No
Central A/C Included: No
Common Elements Included: Yes
Heating Included: No
Hydro Included: No
Water Included: Yes
Taxes: $2,029
Land
Cross Street: Vanessa Terr To Lark
Municipality District: Ottawa
Condo
Condo Registry Office: CCC
Condo Corp#: 181
Property Management: Cmg
Rooms
Room details for A-10 Larkshire Lane, Ottawa
| Type | Dimensions | Description |
|---|---|---|
| Dining Main | 2.79 x 2.87 | |
| Kitchen Main | 2.49 x 2.97 | |
| Living Main | 3.33 x 5.26 | |
| 3rd Br 2nd | 2.72 x 3.18 | |
| 2nd Br 2nd | 2.44 x 2.92 | |
| Master 2nd | 3.63 x 4.60 | |
| Family Bsmt | 3.02 x 4.85 | |
| Rec Bsmt | 3.10 x 4.98 |
| XXXXXXXX | XXX XX, XXXX |
XXXX XXX XXXX |
$XXX,XXX |
| XXX XX, XXXX |
XXXXXX XXX XXXX |
$XXX,XXX |
| XXXXXXXX XXXX | XXX XX, XXXX | $185,000 XXX XXXX |
| XXXXXXXX XXXXXX | XXX XX, XXXX | $188,000 XXX XXXX |

St Patrick Elementary School
Elementary: CatholicÉcole élémentaire catholique Pierre-Elliott-Trudeau
Elementary: CatholicSt Elizabeth Ann Seton Elementary School
Elementary: CatholicBarrhaven Public School
Elementary: PublicJockvale Elementary School
Elementary: PublicMary Honeywell Elementary School
Elementary: PublicÉcole secondaire catholique Pierre-Savard
Secondary: CatholicSt Joseph High School
Secondary: CatholicSir Robert Borden High School
Secondary: PublicJohn McCrae Secondary School
Secondary: PublicMother Teresa High School
Secondary: CatholicLongfields Davidson Heights Secondary School
Secondary: Public

