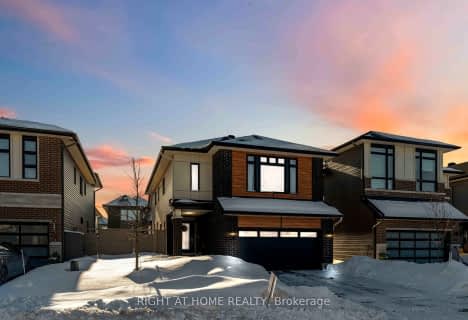
Car-Dependent
- Almost all errands require a car.
Some Transit
- Most errands require a car.
Somewhat Bikeable
- Most errands require a car.

Vimy Ridge Public School
Elementary: PublicGreely Elementary School
Elementary: PublicBlossom Park Public School
Elementary: PublicÉcole élémentaire catholique Sainte-Bernadette
Elementary: CatholicSt Mary (Gloucester) Elementary School
Elementary: CatholicSt Bernard Elementary School
Elementary: CatholicÉcole secondaire publique L'Alternative
Secondary: PublicÉcole secondaire des adultes Le Carrefour
Secondary: PublicSt Mark High School
Secondary: CatholicRidgemont High School
Secondary: PublicSt. Francis Xavier (9-12) Catholic School
Secondary: CatholicCanterbury High School
Secondary: Public-
Hunter's Public House
4750 Bank Street, Unit 1, Gloucester, ON K1T 0K8 1.18km -
D'Arcy McGee's
1000 Airport Parkway Private, Ottawa, ON K1V 9B4 5.92km -
Maple Leaf Lounge
Airport 2 Avenue, Ottawa, ON K1V 5.97km
-
McDonald's
4782 Bank Street, Ottawa, ON K1T 3W7 1.05km -
Starbucks
4791 Bank Street, Ottawa, ON K1T 3W7 1.3km -
Tim Hortons
4764 Bank St, Ottawa, ON K1T 3W7 1.23km
-
Greco
1650 Queensdale Avenue, Ottawa, ON K1T 1N8 5.02km -
Plyomax Fitness Centre
3771 Spratt Road, Ottawa, ON K1V 2N8 6.76km -
Orangetheory Fitness South Keys
1001 Daze St, Ottawa, ON K1V 2G3 6.89km
-
Shoppers Drug Mart
4744 Bank Street, Unit 1, Ottawa, ON K1T 3W7 1.28km -
Blossom Park Pharmacy
2928 Bank St, Ottawa, ON K1T 1N6 5.05km -
Shoppers Drug Mart
2515 Bank Street, Ottawa, ON K1V 0Y5 6.43km
-
Irie Green
4806 Bank Street, Ottawa, ON K1X 1G6 0.52km -
Crust & Crate Fast Fired Pizza Pub
5-100 Shuttleworth Drive, Ottawa, ON K1T 0W7 1.02km -
Gabriel Pizza
4772 Bank Street, Ottawa, ON K1T 0A9 1.05km
-
South Keys Shopping Centre
2210 Bank Street, Ottawa, ON K1V 1J6 7.08km -
Herongate Mall
1670 Heron Rd, Ottawa, ON K1V 0C2 8.83km -
Blue Heron Mall
1500 Bank Street, Ottawa, ON K1H 7Z2 10.08km
-
FreshCo
4750 Bank Street, Ottawa, ON K1T 0K8 1.26km -
Farm Boy
2950 Bank Street, Ottawa, ON K1T 1N8 4.88km -
Kardish Health Food Centre
2950 Bank Street, Ottawa, ON K1T 1N8 4.94km
-
Ottawa Wine & Food Show
Lansdowne Park, 1015 Bank St, Ottawa, ON K1S 3W7 12.27km -
LCBO
120 Riocan Avenue, Ottawa, ON K2J 5G5 12.46km -
LCBO
640 Bank Street, Ottawa, ON K1S 3Z8 13.28km
-
Routes Car & Truck Rental
2644 Leitrim Road, Gloucester, ON K1T 3V3 2.87km -
TRUE TOWING & STORAGE
4020 Leitrim Road, Ottawa, ON K1G 3N4 4.61km -
Don Fournier Service Centre
1768 Queensdale Avenue, Gloucester, ON K1T 1J6 4.98km
-
Cineplex Odeon South Keys
2214 Bank Street, Ottawa, ON K1V 1J6 6.84km -
Mayfair Theatre
1074 Bank Street, Ottawa, ON K1S 3X3 11.92km -
Cineplex Odeon Barrhaven
131 Riocan Avenue, Ottawa, ON K2J 5G4 12.38km
-
Greenboro District Library
363 Lorry Greenberg Drive, Ottawa, ON K1T 3P8 6.88km -
Carleton University Library
1125 Colonel By Drive, Ottawa, ON K1S 5B6 11.69km -
Ottawa Public Library / Bibliothèque publique d'Ottawa
Sunnyside Branch, 1049 Bank St, Ottawa, ON K1S 3W9 12km
-
The Ottawa Hospital
501 Smyth Road, Ottawa, ON K1H 8L6 10.75km -
CHEO
401 Smyth Road, Ottawa, ON K1H 8L1 11.1km -
L'Hopital D'ottawa Riverside Campus
1967 Riverside Dr, Ottawa, ON K1H 7W9 11.46km
- 4 bath
- 5 bed
- 3000 sqft
339 Shuttleworth Drive, Leitrim, Ontario • K1T 0T6 • 2501 - Leitrim

