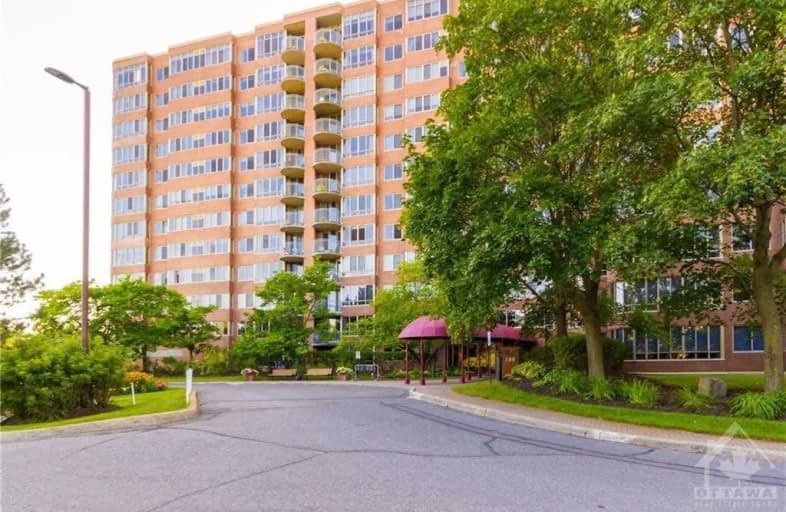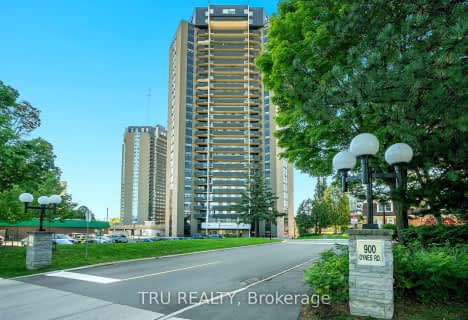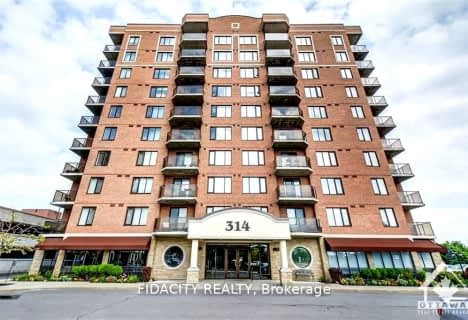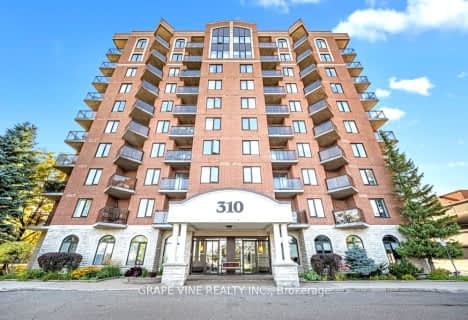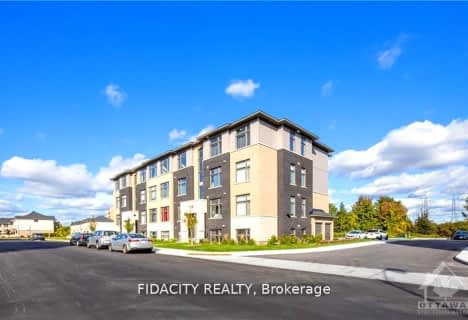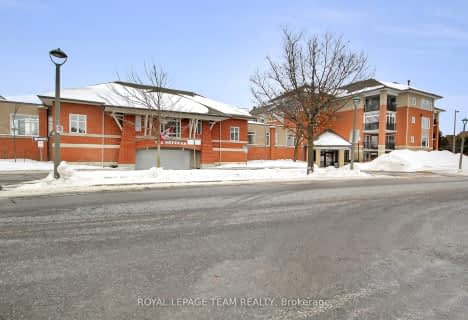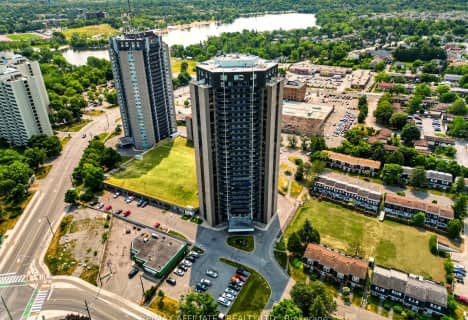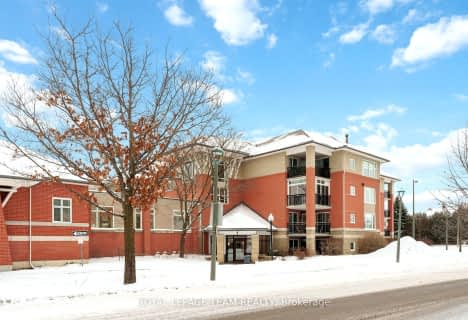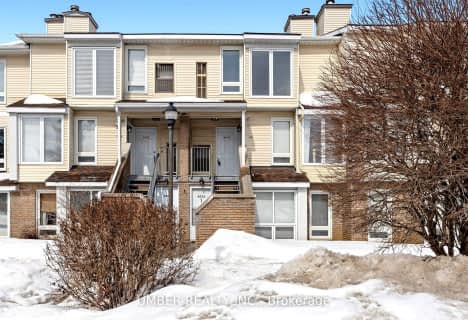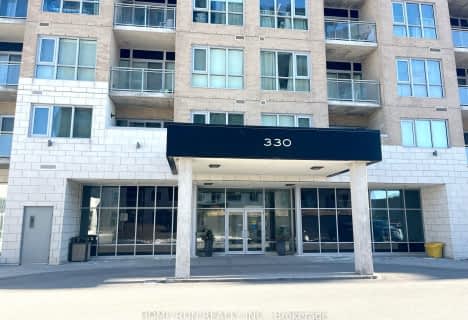
Merivale Intermediate School
Elementary: PublicÉcole élémentaire publique Omer-Deslauriers
Elementary: PublicFrank Ryan Catholic Intermediate School
Elementary: CatholicÉcole élémentaire catholique Laurier-Carrière
Elementary: CatholicMeadowlands Public School
Elementary: PublicSir Winston Churchill Public School
Elementary: PublicElizabeth Wyn Wood Secondary Alternate
Secondary: PublicÉcole secondaire publique Omer-Deslauriers
Secondary: PublicSir Guy Carleton Secondary School
Secondary: PublicMerivale High School
Secondary: PublicSt Pius X High School
Secondary: CatholicSt Nicholas Adult High School
Secondary: CatholicMore about this building
View 100 Grant Carman Drive, Ottawa- 1 bath
- 2 bed
- 800 sqft
2109-900 DYNES Road, Mooneys Bay - Carleton Heights and Area, Ontario • K2C 3L6 • 4702 - Carleton Square
- 2 bath
- 2 bed
- 900 sqft
PH8-900 Dynes Road, Mooneys Bay - Carleton Heights and Area, Ontario • K2C 3L6 • 4702 - Carleton Square
- 2 bath
- 2 bed
- 900 sqft
810-314 Central Park Drive, Carlington - Central Park, Ontario • K2C 0R2 • 5304 - Central Park
- 1 bath
- 2 bed
- 700 sqft
9B-310 CENTRAL PARK Drive, Carlington - Central Park, Ontario • K2C 4G4 • 5304 - Central Park
- 2 bath
- 2 bed
- 1000 sqft
B-231 Citiplace Drive, Cityview - Parkwoods Hills - Rideau Shor, Ontario • K2E 0A8 • 7201 - City View/Skyline/Fisher Heights/Park
- 1 bath
- 2 bed
- 900 sqft
106-1 Meridian Place, South of Baseline to Knoxdale, Ontario • K2G 6N1 • 7607 - Centrepointe
- 1 bath
- 2 bed
- 800 sqft
318-218 Viewmount Drive, Cityview - Parkwoods Hills - Rideau Shor, Ontario • K2E 7X5 • 7202 - Borden Farm/Stewart Farm/Carleton Hei
- 2 bath
- 3 bed
- 1000 sqft
2007-900 Dynes Road, Mooneys Bay - Carleton Heights and Area, Ontario • K2C 3L6 • 4702 - Carleton Square
- 2 bath
- 2 bed
- 1000 sqft
201-1 Meridian Place, South of Baseline to Knoxdale, Ontario • K2G 6N1 • 7607 - Centrepointe
- 1 bath
- 2 bed
- 700 sqft
306-214 Viewmount Drive, Cityview - Parkwoods Hills - Rideau Shor, Ontario • K2E 7X3 • 7202 - Borden Farm/Stewart Farm/Carleton Hei
- 2 bath
- 2 bed
- 800 sqft
C-207 Woodfield Drive, Tanglewood - Grenfell Glen - Pineglen, Ontario • K2G 4P2 • 7501 - Tanglewood
- 2 bath
- 2 bed
- 800 sqft
708-330 Titan Private South, Cityview - Parkwoods Hills - Rideau Shor, Ontario • K2G 1G3 • 7202 - Borden Farm/Stewart Farm/Carleton Hei
