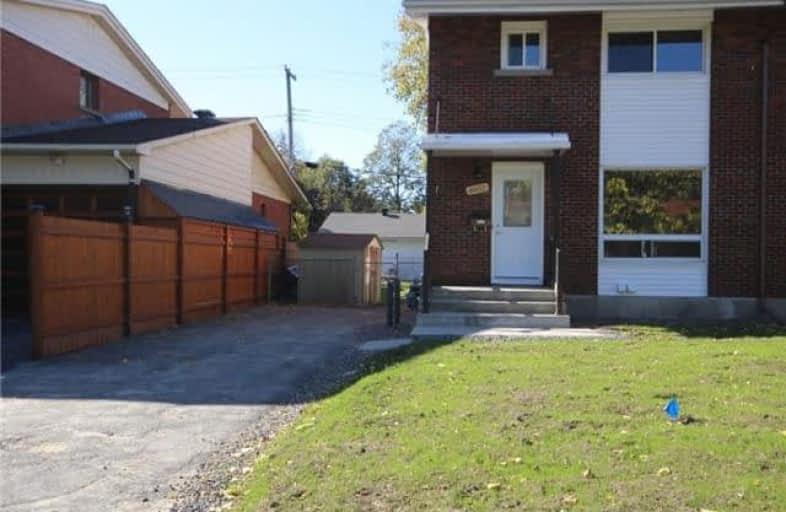Sold on Nov 10, 2017
Note: Property is not currently for sale or for rent.

-
Type: Semi-Detached
-
Style: 2-Storey
-
Size: 1100 sqft
-
Lot Size: 10.7 x 29.26 Metres
-
Age: 51-99 years
-
Taxes: $3,120 per year
-
Days on Site: 46 Days
-
Added: Sep 07, 2019 (1 month on market)
-
Updated:
-
Last Checked: 2 months ago
-
MLS®#: X3938020
-
Listed By: Comfree commonsense network, brokerage
Amazing Value In A Family-Friendly Area With A Park And Bike Trails Around The Corner And Next To Westboro! The House Has Gone Through Extensive Remodeling/Renovations. Main Level Welcomes You To A Porcelain Foyer And Features A Stunning New Kitchen With Granite Counter-Top And Ss Appliances,. Refinished Hardwood Throughout The House With Wide Contemporary Baseboards. Fully Finished Basement, With A New Modern 3 Piece Bathroom And A Laundry Room
Property Details
Facts for 1002 Mossdale Street, Ottawa
Status
Days on Market: 46
Last Status: Sold
Sold Date: Nov 10, 2017
Closed Date: Jan 26, 2018
Expiry Date: Mar 24, 2018
Sold Price: $359,000
Unavailable Date: Nov 10, 2017
Input Date: Sep 26, 2017
Property
Status: Sale
Property Type: Semi-Detached
Style: 2-Storey
Size (sq ft): 1100
Age: 51-99
Area: Ottawa
Community: Ottawa
Availability Date: Flex
Inside
Bedrooms: 3
Bathrooms: 2
Kitchens: 1
Rooms: 7
Den/Family Room: No
Air Conditioning: Central Air
Fireplace: No
Central Vacuum: N
Washrooms: 2
Building
Basement: Finished
Heat Type: Forced Air
Heat Source: Gas
Exterior: Brick
Water Supply: Municipal
Special Designation: Unknown
Parking
Driveway: Private
Garage Type: None
Covered Parking Spaces: 2
Total Parking Spaces: 2
Fees
Tax Year: 2017
Tax Legal Description: Pt Lts 248 & 249, Pl 369009 , As In Cr471877, S/T
Taxes: $3,120
Land
Cross Street: Carling/Alpine/Clare
Municipality District: Ottawa
Fronting On: West
Pool: None
Sewer: Sewers
Lot Depth: 29.26 Metres
Lot Frontage: 10.7 Metres
Rooms
Room details for 1002 Mossdale Street, Ottawa
| Type | Dimensions | Description |
|---|---|---|
| Dining Main | 2.79 x 3.89 | |
| Kitchen Main | 2.62 x 4.06 | |
| Living Main | 3.48 x 5.11 | |
| 2nd Br 2nd | 3.05 x 4.22 | |
| 3rd Br 2nd | 2.79 x 2.90 | |
| Master 2nd | 3.48 x 4.45 | |
| Rec Bsmt | 4.37 x 6.86 |
| XXXXXXXX | XXX XX, XXXX |
XXXX XXX XXXX |
$XXX,XXX |
| XXX XX, XXXX |
XXXXXX XXX XXXX |
$XXX,XXX |
| XXXXXXXX XXXX | XXX XX, XXXX | $359,000 XXX XXXX |
| XXXXXXXX XXXXXX | XXX XX, XXXX | $369,900 XXX XXXX |

Regina Street Public School
Elementary: PublicSevern Avenue Public School
Elementary: PublicOur Lady of Victory Elementary School
Elementary: CatholicSt Paul Intermediate School
Elementary: CatholicÉcole élémentaire catholique d'enseignement personnalisé Édouard-Bond
Elementary: CatholicPinecrest Public School
Elementary: PublicSir Guy Carleton Secondary School
Secondary: PublicNotre Dame High School
Secondary: CatholicSt Paul High School
Secondary: CatholicWoodroffe High School
Secondary: PublicSir Robert Borden High School
Secondary: PublicBell High School
Secondary: Public

