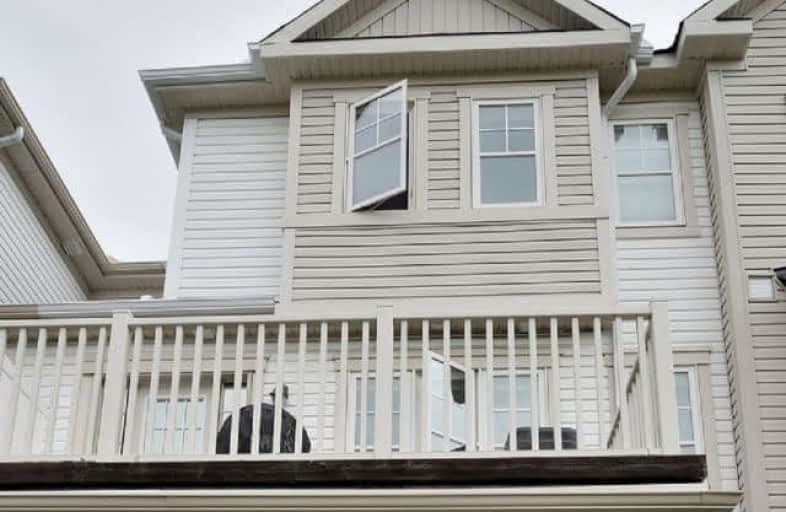Sold on Jul 28, 2017
Note: Property is not currently for sale or for rent.

-
Type: Att/Row/Twnhouse
-
Style: 3-Storey
-
Size: 1100 sqft
-
Lot Size: 21 x 44.29 Feet
-
Age: 6-15 years
-
Taxes: $2,839 per year
-
Added: Sep 07, 2019 (1 second on market)
-
Updated:
-
Last Checked: 1 month ago
-
MLS®#: X3885647
-
Listed By: Comfree commonsense network, brokerage
Amazing Location! Freehold Townhome Across From Barrhaven Mews Park. "Sweetriver" Model. Engineered Hardwood Flooring An All Levels! Freshly Painted Throughout. Open Concept Floor Plan With Combo Living/Dining Room. Cook's Delight Kitchen With Breakfast Bar, Tile Floor. 2nd Floor Balcony Faces The Park. Huge Master Bedroom! Main Floor Den. Attached Garage With Extra Length For Storage.
Property Details
Facts for 1007 Andora Avenue, Ottawa
Status
Last Status: Sold
Sold Date: Jul 28, 2017
Closed Date: Sep 01, 2017
Expiry Date: Jan 27, 2018
Sold Price: $273,900
Unavailable Date: Jul 28, 2017
Input Date: Jul 28, 2017
Property
Status: Sale
Property Type: Att/Row/Twnhouse
Style: 3-Storey
Size (sq ft): 1100
Age: 6-15
Area: Ottawa
Community: Ottawa
Availability Date: Flex
Inside
Bedrooms: 2
Bathrooms: 2
Kitchens: 1
Rooms: 8
Den/Family Room: No
Air Conditioning: Central Air
Fireplace: No
Laundry Level: Main
Washrooms: 2
Building
Basement: None
Heat Type: Forced Air
Heat Source: Gas
Exterior: Vinyl Siding
Water Supply: Municipal
Special Designation: Unknown
Parking
Driveway: Private
Garage Spaces: 1
Garage Type: Attached
Covered Parking Spaces: 2
Total Parking Spaces: 3
Fees
Tax Year: 2017
Tax Legal Description: Part Of Block 7 Plan 4M1361 Being Part 8 On Plan 4
Taxes: $2,839
Land
Cross Street: Strandherd To Andora
Municipality District: Ottawa
Fronting On: East
Pool: None
Sewer: Sewers
Lot Depth: 44.29 Feet
Lot Frontage: 21 Feet
Rooms
Room details for 1007 Andora Avenue, Ottawa
| Type | Dimensions | Description |
|---|---|---|
| Den Main | 2.90 x 3.66 | |
| Dining 2nd | 3.02 x 3.66 | |
| Kitchen 2nd | 3.05 x 4.17 | |
| Living 2nd | 3.40 x 3.66 | |
| 2nd Br 3rd | 3.15 x 4.85 | |
| Master 3rd | 3.15 x 4.98 |
| XXXXXXXX | XXX XX, XXXX |
XXXX XXX XXXX |
$XXX,XXX |
| XXX XX, XXXX |
XXXXXX XXX XXXX |
$XXX,XXX |
| XXXXXXXX XXXX | XXX XX, XXXX | $273,900 XXX XXXX |
| XXXXXXXX XXXXXX | XXX XX, XXXX | $274,900 XXX XXXX |

Half Moon Bay Public School
Elementary: PublicSt Elizabeth Ann Seton Elementary School
Elementary: CatholicSt Joseph Intermediate School
Elementary: CatholicBarrhaven Public School
Elementary: PublicJockvale Elementary School
Elementary: PublicMary Honeywell Elementary School
Elementary: PublicÉcole secondaire catholique Pierre-Savard
Secondary: CatholicSt Joseph High School
Secondary: CatholicSir Robert Borden High School
Secondary: PublicJohn McCrae Secondary School
Secondary: PublicMother Teresa High School
Secondary: CatholicLongfields Davidson Heights Secondary School
Secondary: Public

