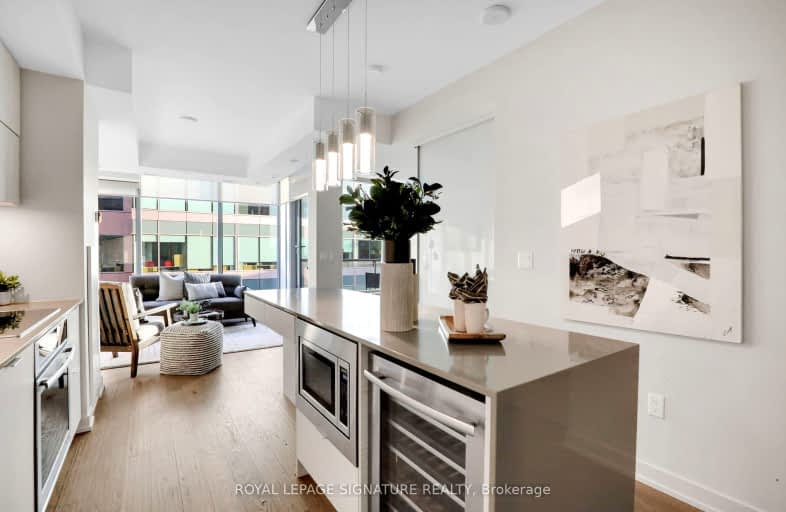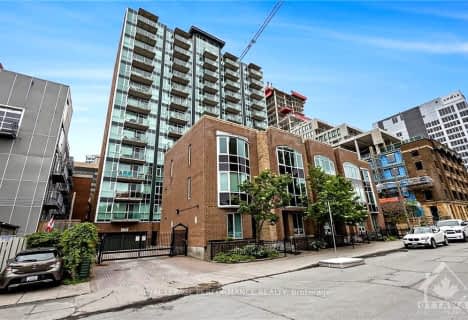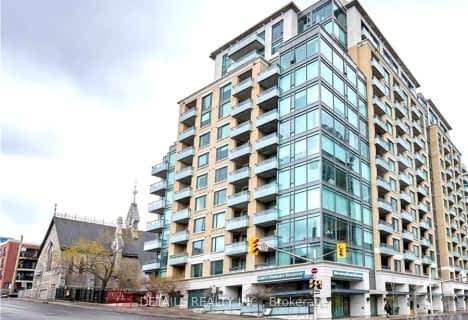Walker's Paradise
- Daily errands do not require a car.
Rider's Paradise
- Daily errands do not require a car.
Biker's Paradise
- Daily errands do not require a car.

Cambridge Street Community Public School
Elementary: PublicYork Street Public School
Elementary: PublicCentennial Public School
Elementary: PublicElgin Street Public School
Elementary: PublicGlashan Public School
Elementary: PublicÉcole élémentaire publique De la Salle
Elementary: PublicUrban Aboriginal Alternate High School
Secondary: PublicRichard Pfaff Secondary Alternate Site
Secondary: PublicImmaculata High School
Secondary: CatholicÉcole secondaire publique De La Salle
Secondary: PublicLisgar Collegiate Institute
Secondary: PublicGlebe Collegiate Institute
Secondary: Public-
Stolen Goods Cocktail Bar
106 Sparks Street, Ottawa, ON K1P 5C7 0.05km -
Centretown Tavern
152 Sparks St, Ottawa, ON K1P 0.11km -
Bier Markt
156 Sparks St, Ottawa, ON K1P 5C1 0.14km
-
Second Cup
100 Queen Street, Ottawa, ON K1P 5B4 0.03km -
Le Moulin de Provence KD
30 Metcalfe Street, Ottawa, ON K1P 5L4 0.05km -
Second Cup
111 Albert St, Ottawa, ON K1P 1A5 0.05km
-
Shoppers Drug Mart
110 Slater Street, Ottawa, ON K1P 5H6 0.1km -
Shoppers Drug Mart
161 Bank St, Ottawa, ON K1P 5N7 0.37km -
Rexall
160 Elgin Street, Ottawa, ON K2P 2C4 0.43km
-
Le Moulin de Provence KD
30 Metcalfe Street, Ottawa, ON K1P 5L4 0.05km -
Sushi Shop
World Exchange Plaza, 111 Albert St, Ste R205B, Ottawa, ON K1A 1M5 0.05km -
Subway
111 Albert Street, Ottawa, ON K1P 1A5 0.08km
-
Sparks Street Mall
35 O'connor Street, Ottawa, ON K1P 5M4 0.11km -
L'esplanade Laurier Shopping Centre
181 Bank Street, Ottawa, ON K2P 1W5 0.44km -
Rideau Centre
50 Rideau Street, Ottawa, ON K1N 9J7 0.56km
-
Fill My Fidge
Ottawa, ON K1P 5N7 0.37km -
Farm Boy
50 Rideau Street, Ottawa, ON K1N 9J7 0.56km -
Farm Boy
193 Metcalfe Street, Ottawa, ON K2P 1P6 0.49km
-
LCBO
Inside Rideau Centre, 50 Rideau Street, Ottawa, ON K1N 9J7 0.55km -
LCBO
275 Rideau Street, Ottawa, ON K1N 5Y3 1.14km -
LCBO
22 Isabella St, Ottawa, ON K1S 1V4 1.58km
-
Superior Heating and Cooling
Ottawa, ON 23.15km -
Capital Towing
130 Albert Street, Ottawa, ON K1B 1B1 0.11km -
Vrtucar
346 Waverley Street, Ottawa, ON K2P 0W5 1.02km
-
Koreandrama
Ottawa, ON 0.07km -
Cathedral Arts
439 Queen St, Ottawa, ON K1R 5A6 0.96km -
Ottawa Little Theatre
400 King Edward Ave, Ottawa, ON K1N 7M7 1.16km
-
Ottawa Public Library / Bibliothèque publique d'Ottawa
120 Metcalfe Street, Ottawa, ON K1P 5M2 0.29km -
Library and Archives Canada
395 Wellington St, Ottawa, ON K1A 0N4 0.74km -
Ottawa Public Library / Bibliothèque publique d'Ottawa
Sunnyside Branch, 1049 Bank St, Ottawa, ON K1S 3W9 3.14km
-
Elisabeth Bruyere Hospital
43 Bruyère Street, Ottawa, ON K1N 5C7 1.09km -
University of Ottawa Heart Institute
40 Ruskin St, Ottawa, ON K1Y 4W7 3.68km -
L'Hopital D'ottawa Riverside Campus
1967 Riverside Dr, Ottawa, ON K1H 7W9 3.59km
-
Confederation Park
100 Elgin St (at Laurier Ave W), Ottawa ON K1P 5K8 0.43km -
Lieu historique national du Canada du Canal-Rideau
Québec 0.51km -
Major's Hill Park
482 MacKenzie Ave (at Murray St), Ottawa ON K1N 8S7 0.44km
-
BDC - Business Development Bank of Canada
55 Metcalfe Ottawa, Ottawa ON K1P 6L5 0.11km -
TD Tower
45 O'Connor St, Ottawa ON K1P 1A4 0.11km -
CIBC
41 Rideau St (at Sussex Dr), Ottawa ON K1N 5W8 0.53km
- 0 bath
- 2 bed
303-203 CATHERINE Street, Ottawa Centre, Ontario • K2P 1C3 • 4103 - Ottawa Centre
- 2 bath
- 2 bed
1902-530 LAURIER Avenue West, Ottawa Centre, Ontario • K1R 7T1 • 4102 - Ottawa Centre
- 2 bath
- 2 bed
309-134 YORK Street, Lower Town - Sandy Hill, Ontario • K1N 1K8 • 4001 - Lower Town/Byward Market
- 2 bath
- 2 bed
- 900 sqft
1703-470 LAURIER Avenue West, Ottawa Centre, Ontario • K1R 7W9 • 4102 - Ottawa Centre
- 2 bath
- 2 bed
- 700 sqft
506-238 BESSERER Street, Lower Town - Sandy Hill, Ontario • K1N 6B1 • 4003 - Sandy Hill
- 2 bath
- 2 bed
- 700 sqft
317-316 BRUYERE Street, Lower Town - Sandy Hill, Ontario • K1N 0C3 • 4002 - Lower Town
- 2 bath
- 2 bed
- 900 sqft
1001-445 LAURIER Avenue West, Ottawa Centre, Ontario • K1R 0A2 • 4101 - Ottawa Centre
- 1 bath
- 1 bed
- 600 sqft
1104-238 BESSERER Street, Lower Town - Sandy Hill, Ontario • K1N 6B1 • 4003 - Sandy Hill
- 1 bath
- 2 bed
- 900 sqft
1501-179 GEORGE Street, Lower Town - Sandy Hill, Ontario • K1N 1J8 • 4001 - Lower Town/Byward Market
- 1 bath
- 1 bed
- 700 sqft
403-1000 WELLINGTON Street, West Centre Town, Ontario • K1Y 2X9 • 4203 - Hintonburg
- 0 bath
- 1 bed
706-101 QUEEN Street, Ottawa Centre, Ontario • K1P 5C7 • 4101 - Ottawa Centre
- 1 bath
- 1 bed
- 700 sqft
417-205 Bolton Street, Lower Town - Sandy Hill, Ontario • K1N 1K7 • 4001 - Lower Town/Byward Market














