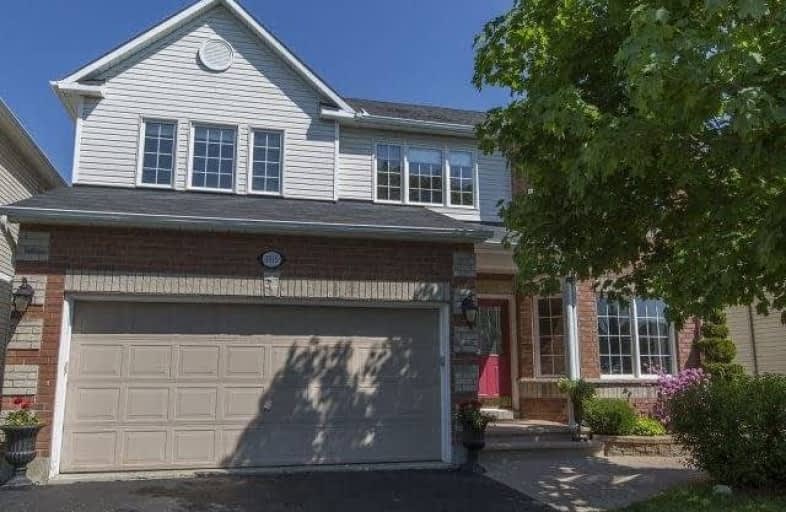Sold on Jul 10, 2017
Note: Property is not currently for sale or for rent.

-
Type: Detached
-
Style: 2-Storey
-
Size: 2500 sqft
-
Lot Size: 44.29 x 101.7 Feet
-
Age: 6-15 years
-
Taxes: $5,024 per year
-
Days on Site: 4 Days
-
Added: Sep 07, 2019 (4 days on market)
-
Updated:
-
Last Checked: 2 months ago
-
MLS®#: X3863678
-
Listed By: Comfree commonsense network, brokerage
Set In A Wonderful Family-Friendly Community Close To Fabulous Parks, Schools And Desirable Amenities, Is This Spectacular Valecraft Home With Incredible Features Both Inside And Out! You Will Notice This Home Has Been Lovingly Maintained And Upgraded Over The Years And Outside, Vibrant Gardens, Landscaping And The Double-Door Entry Add To The Tremendous Curb Appeal.
Property Details
Facts for 1015 Serenity Avenue, Ottawa
Status
Days on Market: 4
Last Status: Sold
Sold Date: Jul 10, 2017
Closed Date: Sep 01, 2017
Expiry Date: Jan 05, 2018
Sold Price: $497,000
Unavailable Date: Jul 10, 2017
Input Date: Jul 06, 2017
Property
Status: Sale
Property Type: Detached
Style: 2-Storey
Size (sq ft): 2500
Age: 6-15
Area: Ottawa
Community: Ottawa
Availability Date: Flex
Inside
Bedrooms: 5
Bathrooms: 3
Kitchens: 1
Rooms: 12
Den/Family Room: Yes
Air Conditioning: Central Air
Fireplace: Yes
Laundry Level: Main
Central Vacuum: Y
Washrooms: 3
Building
Basement: Finished
Heat Type: Other
Heat Source: Gas
Exterior: Brick
Water Supply: Municipal
Special Designation: Unknown
Parking
Driveway: Lane
Garage Spaces: 2
Garage Type: Attached
Covered Parking Spaces: 4
Total Parking Spaces: 6
Fees
Tax Year: 2016
Tax Legal Description: Lot 96, Plan 4M1087, Cumberland. Subject To An Eas
Taxes: $5,024
Land
Cross Street: Innes, North On Port
Municipality District: Ottawa
Fronting On: North
Pool: Inground
Sewer: Sewers
Lot Depth: 101.7 Feet
Lot Frontage: 44.29 Feet
Rooms
Room details for 1015 Serenity Avenue, Ottawa
| Type | Dimensions | Description |
|---|---|---|
| Dining Main | 3.35 x 3.73 | |
| Family Main | 4.55 x 4.70 | |
| Laundry Main | 2.62 x 2.64 | |
| Living Main | 3.35 x 4.27 | |
| Kitchen Main | 3.84 x 5.69 | |
| 2nd Br 2nd | 3.63 x 4.95 | |
| 3rd Br 2nd | 3.15 x 3.63 | |
| 4th Br 2nd | 3.35 x 3.63 | |
| 5th Br 2nd | 3.07 x 3.20 | |
| Master 2nd | 4.37 x 4.72 | |
| Office Lower | 3.76 x 4.47 | |
| Rec Lower | 4.27 x 6.45 |
| XXXXXXXX | XXX XX, XXXX |
XXXX XXX XXXX |
$XXX,XXX |
| XXX XX, XXXX |
XXXXXX XXX XXXX |
$XXX,XXX | |
| XXXXXXXX | XXX XX, XXXX |
XXXXXXXX XXX XXXX |
|
| XXX XX, XXXX |
XXXXXX XXX XXXX |
$XXX,XXX |
| XXXXXXXX XXXX | XXX XX, XXXX | $497,000 XXX XXXX |
| XXXXXXXX XXXXXX | XXX XX, XXXX | $499,900 XXX XXXX |
| XXXXXXXX XXXXXXXX | XXX XX, XXXX | XXX XXXX |
| XXXXXXXX XXXXXX | XXX XX, XXXX | $519,000 XXX XXXX |

St Clare Elementary School
Elementary: CatholicSt Theresa Elementary School
Elementary: CatholicÉcole élémentaire catholique Arc-en-ciel
Elementary: CatholicÉcole élémentaire catholique De la Découverte
Elementary: CatholicÉcole intermédiaire catholique Béatrice-Desloges
Elementary: CatholicMaple Ridge Elementary School
Elementary: PublicÉcole secondaire catholique Mer Bleue
Secondary: CatholicÉcole secondaire publique Gisèle-Lalonde
Secondary: PublicÉcole secondaire catholique Garneau
Secondary: CatholicÉcole secondaire catholique Béatrice-Desloges
Secondary: CatholicSir Wilfrid Laurier Secondary School
Secondary: PublicSt Peter High School
Secondary: Catholic

