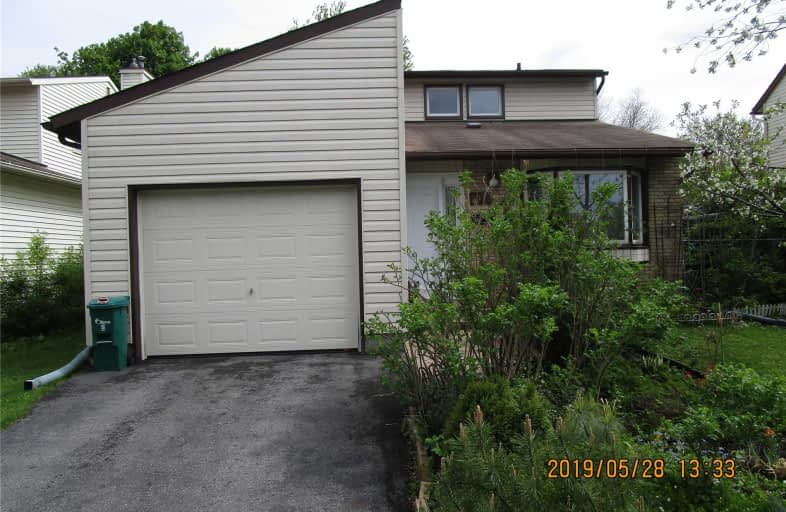
Convent Glen Elementary School
Elementary: Public
1.77 km
Divine Infant Catholic Elementary School
Elementary: Catholic
1.27 km
Orleans Wood Elementary School
Elementary: Public
0.20 km
Terry Fox Elementary School
Elementary: Public
1.15 km
St Matthew Intermediate School
Elementary: Catholic
0.57 km
École élémentaire publique L'Odyssée
Elementary: Public
1.92 km
Norman Johnston Secondary Alternate Prog
Secondary: Public
5.59 km
St Matthew High School
Secondary: Catholic
0.57 km
École secondaire catholique Garneau
Secondary: Catholic
2.26 km
Cairine Wilson Secondary School
Secondary: Public
0.93 km
Sir Wilfrid Laurier Secondary School
Secondary: Public
3.03 km
St Peter High School
Secondary: Catholic
4.23 km


