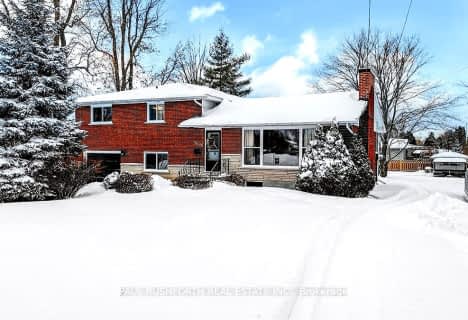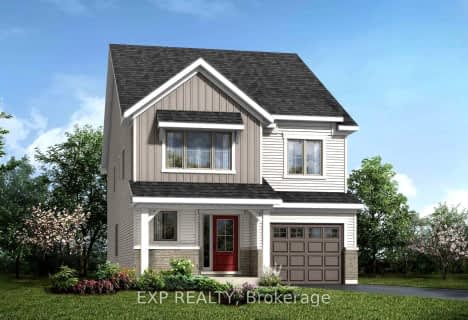Car-Dependent
- Almost all errands require a car.
Minimal Transit
- Almost all errands require a car.
Somewhat Bikeable
- Most errands require a car.

Richmond Public School
Elementary: PublicGoulbourn Middle School
Elementary: PublicSt Philip Elementary School
Elementary: CatholicÉcole élémentaire publique Maurice-Lapointe
Elementary: PublicWestwind Public School
Elementary: PublicGuardian Angels Elementary School
Elementary: CatholicÉcole secondaire catholique Paul-Desmarais
Secondary: CatholicÉcole secondaire publique Maurice-Lapointe
Secondary: PublicFrederick Banting Secondary Alternate Pr
Secondary: PublicA.Y. Jackson Secondary School
Secondary: PublicSouth Carleton High School
Secondary: PublicSacred Heart High School
Secondary: Catholic-
Blue Diamond Bar and Grill
6179 Perth Street, Unit 150, Ottawa, ON K0A 2Z0 0.98km -
Ritual Espresso & Cocktail Mobile Bar
6133 Perth Street, Ottawa, ON K0A 2Z0 1.16km -
Danbys Roadhouse
6127 Perth Street, Ottawa, ON K0A 2Z0 1.19km
-
Ritual Espresso & Cocktail Mobile Bar
6133 Perth Street, Ottawa, ON K0A 2Z0 1.16km -
Tim Hortons
5915 Perth St, Richmond, ON K0A 2Z0 2.36km -
Tim Horton's
5915 Perth Street, Ottawa, ON K0A 2Z0 2.36km
-
Between The Bumpers
6511 Fernbank Rd, Stittsville, ON K2S 1B6 8.48km -
GoodLife Fitness
100 Michael Cowpland Dr, Ottawa, ON K2M 1X3 11.17km -
GoodLife Fitness
3201 Greenbank Rd, Ottawa, ON K2J 4H9 12.28km
-
Shoppers Drug Mart
1300 Stittsville Main Street, Stittsville, ON K2S 1C3 10.83km -
Brown's Your Independent Grocer
1251 Main Street, Stittsville, ON K2S 2E5 11.1km -
IDA
1250 Stittsville Main Street, Stittsville, ON K2S 1S9 11.19km
-
Sammy Boy
6179 Perth Street, Ottawa, ON K0A 2Z0 0.92km -
Milano Pizzeria
6179 Perth Street, Richmond, ON K0A 2Z0 0.92km -
Cousin Vinny's Pizza
6179 Perth Street, Ottawa, ON K0A 2Z0 0.97km
-
Main St. Plaza
1626 Stittsville Main Street, Stittsville, ON K2S 1P3 9.21km -
SmartCentres - Kanata
5357 Fernbank Road, Kanata, ON K2S 1B6 9.95km -
Kanata South Centre
10 Cope Dr, Ottawa, ON K2M 0A7 10.68km
-
King's Your Independent Grocer
5911 Perth Street, Ottawa, ON K0A 2Z0 2.21km -
Ottawa Shoppers
3 Cade Court, Munster, ON K0A 3P0 7.91km -
Shouldice Farms
3663 Twin Elm Road RR 2, Richmond, ON K0A 2Z0 5.05km
-
LCBO
120 Riocan Avenue, Ottawa, ON K2J 5G5 12.46km -
LCBO
1811 Roberson Road, Nepean, ON K2H 8X3 16.19km -
LCBO
222 Richmond Road, Ottawa, ON K1Z 6W6 24.39km
-
Ultramar
1618 Main Street, Stittsville, ON K2S 1A2 9.24km -
JP Royal Towing
1343 Meadowlands Dr E, Ottawa, ON K2E 7E8 20.89km -
Impressive Climate Control
107 Colonnade Road N, Ottawa, ON K2E 7M3 21.16km
-
Cineplex Odeon Barrhaven
131 Riocan Avenue, Ottawa, ON K2J 5G4 12.52km -
Landmark Cinemas 24 Kanata
801 Kanata Avenue, Kanata, ON K2T 1E7 14.79km -
Cineplex Cinemas Ottawa
3090 Carling Avenue, Ottawa, ON K2B 7K2 18.88km
-
Ottawa Public Library
1637 Stittsville Main Street, Stittsville, ON K2S 1A9 9.16km -
Ottawa Public Library
100 Malvern Drive, Ottawa, ON K2J 2G5 12.43km -
Ottawa Public Library
2500 Campeau Drive, Kanata, ON K2K 2W3 15.49km
-
Queensway Carleton Hospital
3045 Baseline Road, Nepean, ON K2H 8P4 16.62km -
Carleton Place & District Memorial Hospital
211 Lake Avenue E, Carleton Place, ON K7C 1J4 23.08km -
The Ottawa Hospital
1053 Carling Avenue, Ottawa, ON K1Y 4E9 25.03km
-
Traditions Park
Ontario 8.12km -
W. J. Bell Memorial Park
8.55km -
Meadowbreeze Park
Ontario 9.85km
-
CIBC
6179 Perth St, Richmond ON K0A 2Z0 0.93km -
TD Bank Financial Group
5917 Perth St, Richmond ON K0A 2Z0 2.27km -
TD Canada Trust ATM
5917 Perth St, Richmond ON K0A 2Z0 2.28km
- 3 bath
- 3 bed
- 2000 sqft
6338 Ottawa Street, Stittsville - Munster - Richmond, Ontario • K0A 2Z0 • 8209 - Goulbourn Twp From Franktown Rd/South
- 3 bath
- 3 bed
22 Pacing Walk, Stittsville - Munster - Richmond, Ontario • K0A 2Z0 • 8209 - Goulbourn Twp From Franktown Rd/South
- 3 bath
- 4 bed
- 2000 sqft
114 Equitation Circle, Stittsville - Munster - Richmond, Ontario • K0A 2Z0 • 8209 - Goulbourn Twp From Franktown Rd/South
- 2 bath
- 4 bed
3698 Mcbean Street, Stittsville - Munster - Richmond, Ontario • K0A 2Z0 • 8204 - Richmond
- 3 bath
- 4 bed
13B King Street North, Stittsville - Munster - Richmond, Ontario • K0A 2Z0 • 8204 - Richmond
- 5 bath
- 4 bed
- 2500 sqft
6362 Ottawa Street, Stittsville - Munster - Richmond, Ontario • K0A 2Z0 • 8209 - Goulbourn Twp From Franktown Rd/South
- 2 bath
- 3 bed
6164 Ottawa Street, Stittsville - Munster - Richmond, Ontario • K0A 1Z0 • 8204 - Richmond
- 4 bath
- 4 bed
191 Equitation Circle, Stittsville - Munster - Richmond, Ontario • K0A 2Z0 • 8209 - Goulbourn Twp From Franktown Rd/South
- 3 bath
- 4 bed
104 Viburnum Terrace, Stittsville - Munster - Richmond, Ontario • K0A 2Z0 • 8209 - Goulbourn Twp From Franktown Rd/South
- 3 bath
- 4 bed
107 Viburnum Terrace, Stittsville - Munster - Richmond, Ontario • K0A 2Z0 • 8209 - Goulbourn Twp From Franktown Rd/South
- 3 bath
- 4 bed
- 2000 sqft
362 Meynell Road, Stittsville - Munster - Richmond, Ontario • K0A 2Z0 • 8209 - Goulbourn Twp From Franktown Rd/South
- 3 bath
- 4 bed
- 2500 sqft
525 Oldenburg Avenue, Stittsville - Munster - Richmond, Ontario • K0A 2Z0 • 8208 - Btwn Franktown Rd. & Fallowfield Rd.














