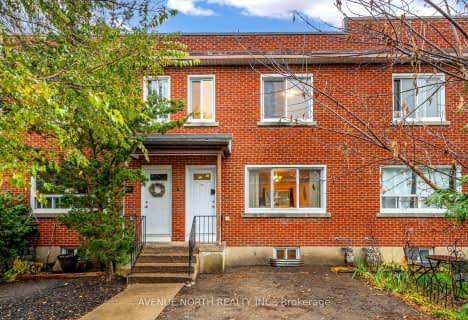
St Elizabeth Elementary School
Elementary: CatholicW.E. Gowling Public School
Elementary: PublicFrank Ryan Catholic Intermediate School
Elementary: CatholicMeadowlands Public School
Elementary: PublicSir Winston Churchill Public School
Elementary: PublicAgincourt Road Public School
Elementary: PublicElizabeth Wyn Wood Secondary Alternate
Secondary: PublicÉcole secondaire publique Omer-Deslauriers
Secondary: PublicNotre Dame High School
Secondary: CatholicMerivale High School
Secondary: PublicSt Pius X High School
Secondary: CatholicSt Nicholas Adult High School
Secondary: Catholic- 2 bath
- 3 bed
1487 Morisset Avenue, Carlington - Central Park, Ontario • K1Z 8H2 • 5301 - Carlington
- 1 bath
- 3 bed
1202 Summerville Avenue, Carlington - Central Park, Ontario • K1Z 8G4 • 5303 - Carlington


