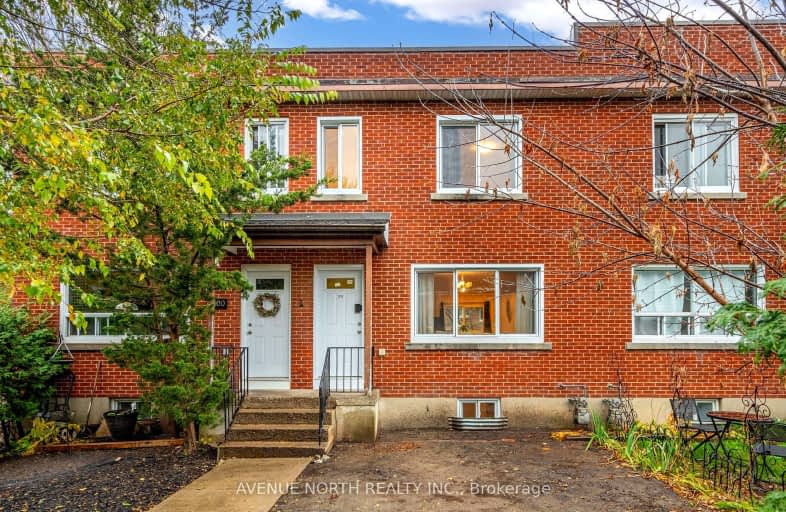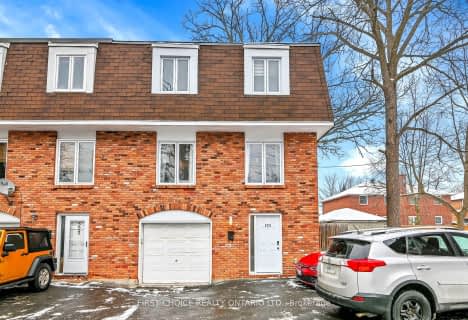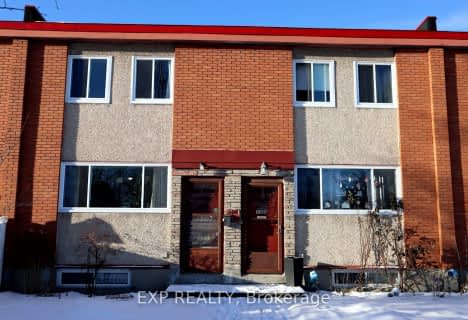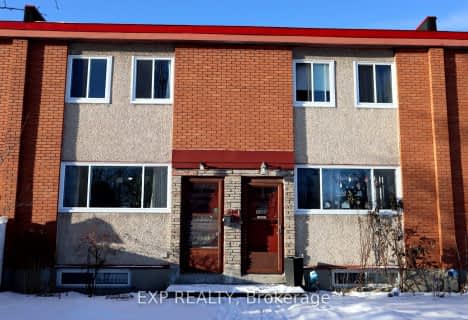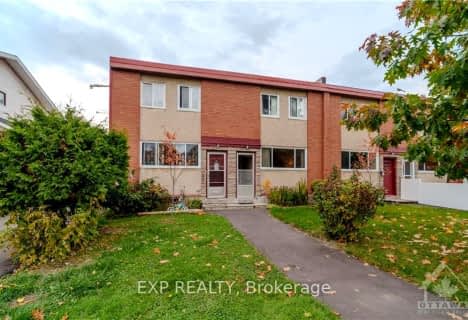Car-Dependent
- Almost all errands require a car.
- — bath
- — bed
- — sqft
400 Berkley Avenue, Carlingwood - Westboro and Area, Ontario • K2A 4H4

St Augustine Elementary School
Elementary: CatholicSt Elizabeth Elementary School
Elementary: CatholicW.E. Gowling Public School
Elementary: PublicConnaught Public School
Elementary: PublicElmdale Public School
Elementary: PublicFisher Park/Summit AS Public School
Elementary: PublicElizabeth Wyn Wood Secondary Alternate
Secondary: PublicÉcole secondaire publique Omer-Deslauriers
Secondary: PublicNotre Dame High School
Secondary: CatholicSt Pius X High School
Secondary: CatholicSt Nicholas Adult High School
Secondary: CatholicAdult High School
Secondary: Public-
Fletcher Wildlife Garden
Prince of Wales Dr, Ottawa ON 1.76km -
Alphabet Park
250 Scout St (Staten), Ottawa ON K2C 4E6 1.88km -
Greenlawn Park
1165 Greenlawn Cres, Ottawa ON K2C 1Z4 2.01km
-
TD Canada Trust ATM
1309 Carling Ave, Ottawa ON K1Z 7L3 1.21km -
President's Choice Financial ATM
888 Meadowlands Dr E, Ottawa ON K2C 3R2 2.24km -
Desjardins Caisse Populaire Vision
1212 Wellington St W (Hinton avenue), Ottawa ON K1Y 2Z7 2.44km
- 2 bath
- 3 bed
1487 Morisset Avenue, Carlington - Central Park, Ontario • K1Z 8H2 • 5301 - Carlington
