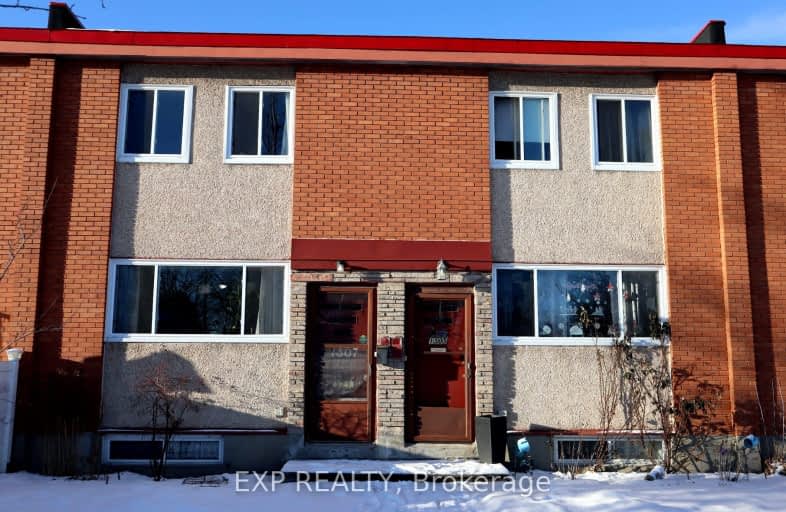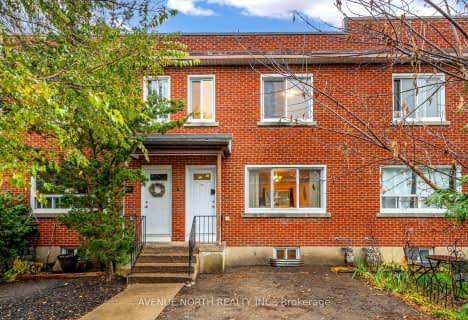Very Walkable
- Most errands can be accomplished on foot.
Good Transit
- Some errands can be accomplished by public transportation.
Very Bikeable
- Most errands can be accomplished on bike.

Churchill Alternative School
Elementary: PublicSt Elizabeth Elementary School
Elementary: CatholicW.E. Gowling Public School
Elementary: PublicHilson Avenue Public School
Elementary: PublicElmdale Public School
Elementary: PublicFisher Park/Summit AS Public School
Elementary: PublicCentre Jules-Léger ÉP Surdité palier
Secondary: ProvincialCentre Jules-Léger ÉP Surdicécité
Secondary: ProvincialCentre Jules-Léger ÉA Difficulté
Secondary: ProvincialNotre Dame High School
Secondary: CatholicNepean High School
Secondary: PublicSt Nicholas Adult High School
Secondary: Catholic-
Raven Park
1500 Larose Ave, Ottawa ON 0.84km -
Clare Park
Ottawa ON K1Z 5M9 1.14km -
Westboro Kiwanis Park
1.5km
-
TD Bank Financial Group
1236 Wellington St W (at Holland Ave), Ottawa ON K1Y 3A4 1.85km -
Caisse populaire Rideau-Vision d'Ottawa
1212 Wellington St W, Ottawa ON K1Y 2Z7 1.94km -
Banque Nationale du Canada
780 Baseline Rd (Plaza Fisher Heights), Ottawa ON K2C 3V8 1.97km
- 1 bath
- 3 bed
1202 Summerville Avenue, Carlington - Central Park, Ontario • K1Z 8G4 • 5303 - Carlington



