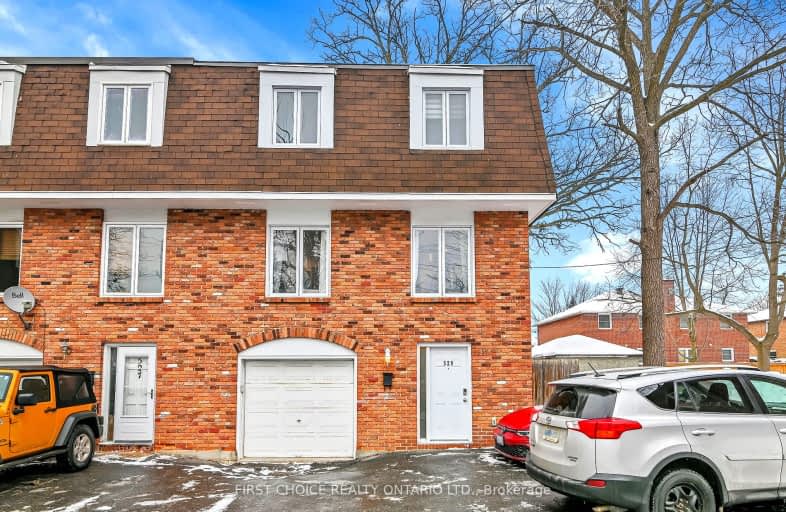Walker's Paradise
- Daily errands do not require a car.
95
/100
Good Transit
- Some errands can be accomplished by public transportation.
68
/100
Biker's Paradise
- Daily errands do not require a car.
99
/100

Centre Jules-Léger ÉP Surdicécité
Elementary: Provincial
1.31 km
Centre Jules-Léger ÉA Difficulté
Elementary: Provincial
1.31 km
Notre Dame Intermediate School
Elementary: Catholic
1.02 km
Churchill Alternative School
Elementary: Public
0.35 km
Hilson Avenue Public School
Elementary: Public
0.94 km
Broadview Public School
Elementary: Public
0.80 km
Centre Jules-Léger ÉP Surdité palier
Secondary: Provincial
1.31 km
Centre Jules-Léger ÉP Surdicécité
Secondary: Provincial
1.31 km
Centre Jules-Léger ÉA Difficulté
Secondary: Provincial
1.31 km
Notre Dame High School
Secondary: Catholic
1.11 km
Nepean High School
Secondary: Public
0.78 km
St Nicholas Adult High School
Secondary: Catholic
1.74 km
-
Clare Park
Ottawa ON K1Z 5M9 0.2km -
Westboro Kiwanis Park
0.61km -
Byron Linear Tramway Park
Ottawa ON 1.27km
-
RBC Royal Bank
119 W Village Pvt, Ottawa ON K1Z 1C9 1.05km -
President's Choice Financial ATM
1309 Carling Ave, Ottawa ON K1Z 7L3 1.2km -
Ottawa Gold
1309 Carling Ave (Bank Street), Ottawa ON K1Z 7L3 1.21km


