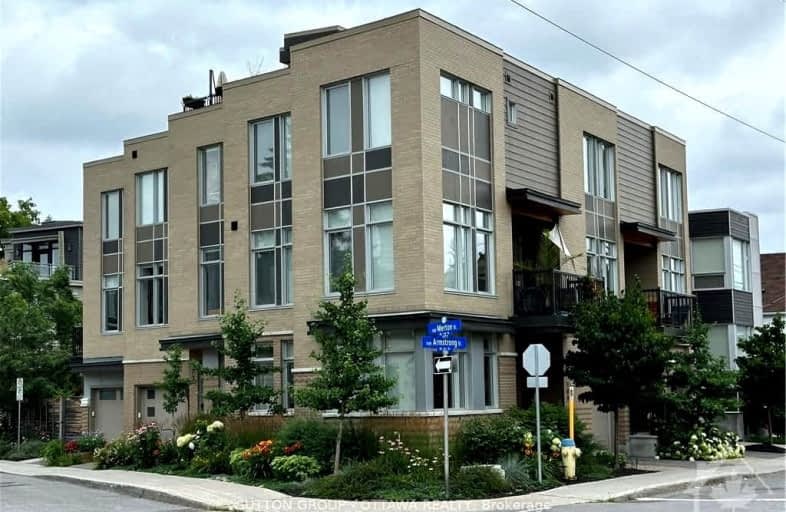Walker's Paradise
- Daily errands do not require a car.
Excellent Transit
- Most errands can be accomplished by public transportation.
Biker's Paradise
- Daily errands do not require a car.

École élémentaire publique Centre-Nord
Elementary: PublicDevonshire Community Public School
Elementary: PublicÉcole élémentaire catholique Saint-François-d'Assise
Elementary: CatholicConnaught Public School
Elementary: PublicElmdale Public School
Elementary: PublicFisher Park/Summit AS Public School
Elementary: PublicCentre Jules-Léger ÉP Surdité palier
Secondary: ProvincialUrban Aboriginal Alternate High School
Secondary: PublicRichard Pfaff Secondary Alternate Site
Secondary: PublicSt Nicholas Adult High School
Secondary: CatholicAdult High School
Secondary: PublicGlebe Collegiate Institute
Secondary: Public-
Fairmont Dog Park
265 Fairmont Ave (Woodstock & Fairmont), Ottawa ON 0.86km -
Commissioners Park
Queen Elizabeth Drwy Prom (at/coin rue Preston St), Ottawa ON 1.77km -
Tech Wall Dog Park
ON 1.78km
-
Banque Td
Convent Glen Shopping Ctr, Orleans ON 0.73km -
TD Bank Financial Group
1236 Wellington St W (at Holland Ave), Ottawa ON K1Y 3A4 0.79km -
CIBC
829 Carling Ave (at Preston St.), Ottawa ON K1S 2E7 1.54km
- 3 bath
- 3 bed
684 Irene Crescent, Westboro - Hampton Park, Ontario • K1Z 7J7 • 5003 - Westboro/Hampton Park
- 3 bath
- 3 bed
686 Irene Crescent, Westboro - Hampton Park, Ontario • K1Z 7J7 • 5003 - Westboro/Hampton Park




