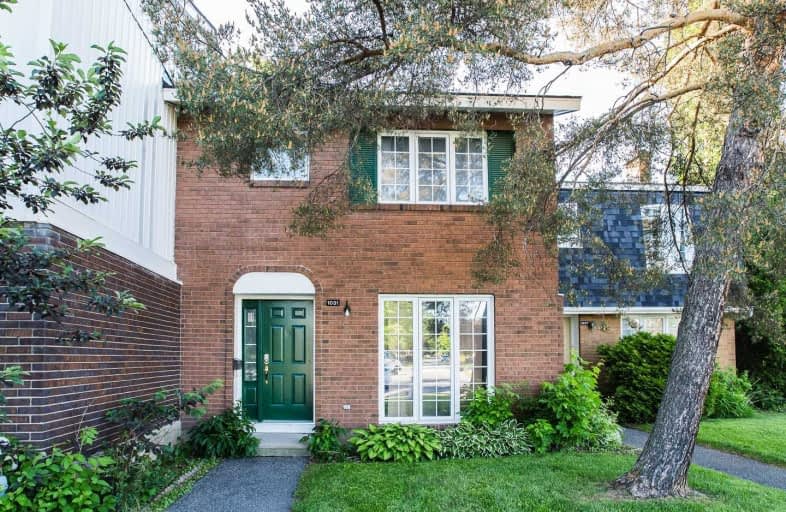Sold on Oct 10, 2019
Note: Property is not currently for sale or for rent.

-
Type: Condo Townhouse
-
Style: 2-Storey
-
Size: 1200 sqft
-
Pets: Restrict
-
Age: No Data
-
Taxes: $2,760 per year
-
Maintenance Fees: 429 /mo
-
Days on Site: 50 Days
-
Added: Oct 11, 2019 (1 month on market)
-
Updated:
-
Last Checked: 2 months ago
-
MLS®#: X4553914
-
Listed By: Royal lepage ignite realty, brokerage
Well Maintained And Updated 3 Bedroom/2 Washroom Home In Carleton Square A Popular And Sought After Campeau Built Community Centre With Outdoor Swimming. Laminate Thru-Out Main & Bsmt. Bright Living Room, Dining Room & Kitchen W/ Eat In Kitchen. Fenced Backyard. Steps To Transit, Parks,Carleton University & Many More Amenities! Parking #66.
Extras
All Elf's & Fridge, Dishwasher, Hood Fan, Stove, Washer & Dryer.
Property Details
Facts for 1031 Meadowlands Drive East, Ottawa
Status
Days on Market: 50
Last Status: Sold
Sold Date: Oct 10, 2019
Closed Date: Oct 24, 2019
Expiry Date: Nov 21, 2019
Sold Price: $295,000
Unavailable Date: Oct 10, 2019
Input Date: Aug 21, 2019
Property
Status: Sale
Property Type: Condo Townhouse
Style: 2-Storey
Size (sq ft): 1200
Area: Ottawa
Community: Nepean
Availability Date: 30 Days
Inside
Bedrooms: 3
Bedrooms Plus: 2
Bathrooms: 2
Kitchens: 1
Rooms: 10
Den/Family Room: Yes
Patio Terrace: None
Unit Exposure: North East
Air Conditioning: Central Air
Fireplace: No
Ensuite Laundry: Yes
Washrooms: 2
Building
Stories: 1
Basement: Part Fin
Heat Type: Heat Pump
Heat Source: Gas
Exterior: Brick
Special Designation: Unknown
Parking
Parking Included: Yes
Garage Type: None
Parking Designation: Owned
Parking Features: Surface
Parking Spot #1: 66
Covered Parking Spaces: 1
Total Parking Spaces: 1
Locker
Locker: None
Fees
Tax Year: 2019
Taxes Included: No
Building Insurance Included: Yes
Cable Included: No
Central A/C Included: No
Common Elements Included: Yes
Heating Included: No
Hydro Included: No
Water Included: Yes
Taxes: $2,760
Land
Cross Street: Fisher Ave & Meadowl
Municipality District: Ottawa
Zoning: Residential
Condo
Condo Registry Office: CCC
Condo Corp#: 38
Property Management: Pma Realty (613)-742-5778
Rooms
Room details for 1031 Meadowlands Drive East, Ottawa
| Type | Dimensions | Description |
|---|---|---|
| Living Main | 3.66 x 4.81 | Laminate, Window |
| Dining Main | 2.77 x 3.54 | Laminate |
| Kitchen Main | 3.35 x 5.88 | Laminate, Combined W/Br, Pot Lights |
| Breakfast Main | 3.35 x 5.88 | Laminate, Combined W/Kitchen, W/O To Deck |
| Master 2nd | 3.63 x 4.60 | Hardwood Floor, 4 Pc Bath |
| 2nd Br 2nd | 3.05 x 4.91 | Hardwood Floor |
| 3rd Br 2nd | 2.74 x 3.69 | Hardwood Floor |
| 4th Br Bsmt | - | Laminate, 3 Pc Bath |
| 5th Br Bsmt | - | Laminate |
| Laundry Bsmt | - |
| XXXXXXXX | XXX XX, XXXX |
XXXX XXX XXXX |
$XXX,XXX |
| XXX XX, XXXX |
XXXXXX XXX XXXX |
$XXX,XXX | |
| XXXXXXXX | XXX XX, XXXX |
XXXXXXX XXX XXXX |
|
| XXX XX, XXXX |
XXXXXX XXX XXXX |
$XXX,XXX |
| XXXXXXXX XXXX | XXX XX, XXXX | $295,000 XXX XXXX |
| XXXXXXXX XXXXXX | XXX XX, XXXX | $299,900 XXX XXXX |
| XXXXXXXX XXXXXXX | XXX XX, XXXX | XXX XXXX |
| XXXXXXXX XXXXXX | XXX XX, XXXX | $309,900 XXX XXXX |

St Augustine Elementary School
Elementary: CatholicÉcole élémentaire publique Omer-Deslauriers
Elementary: PublicCarleton Heights Public School
Elementary: PublicFrank Ryan Catholic Intermediate School
Elementary: CatholicSt Rita Elementary School
Elementary: CatholicÉcole élémentaire catholique Laurier-Carrière
Elementary: CatholicElizabeth Wyn Wood Secondary Alternate
Secondary: PublicÉcole secondaire publique Omer-Deslauriers
Secondary: PublicBrookfield High School
Secondary: PublicMerivale High School
Secondary: PublicSt Pius X High School
Secondary: CatholicSt Nicholas Adult High School
Secondary: Catholic

